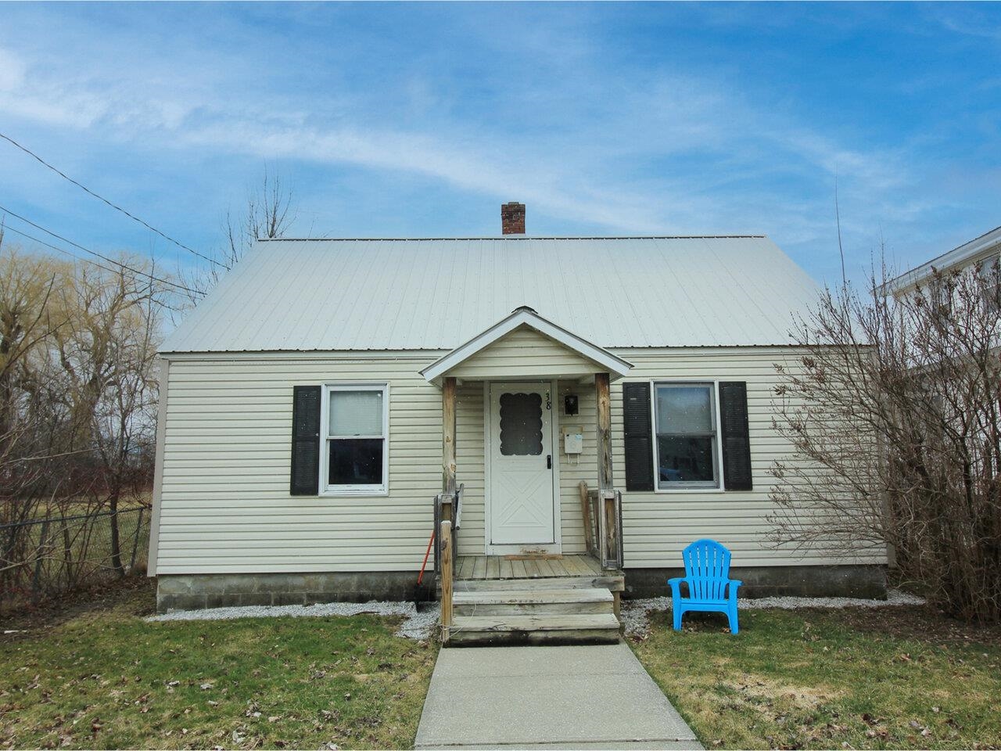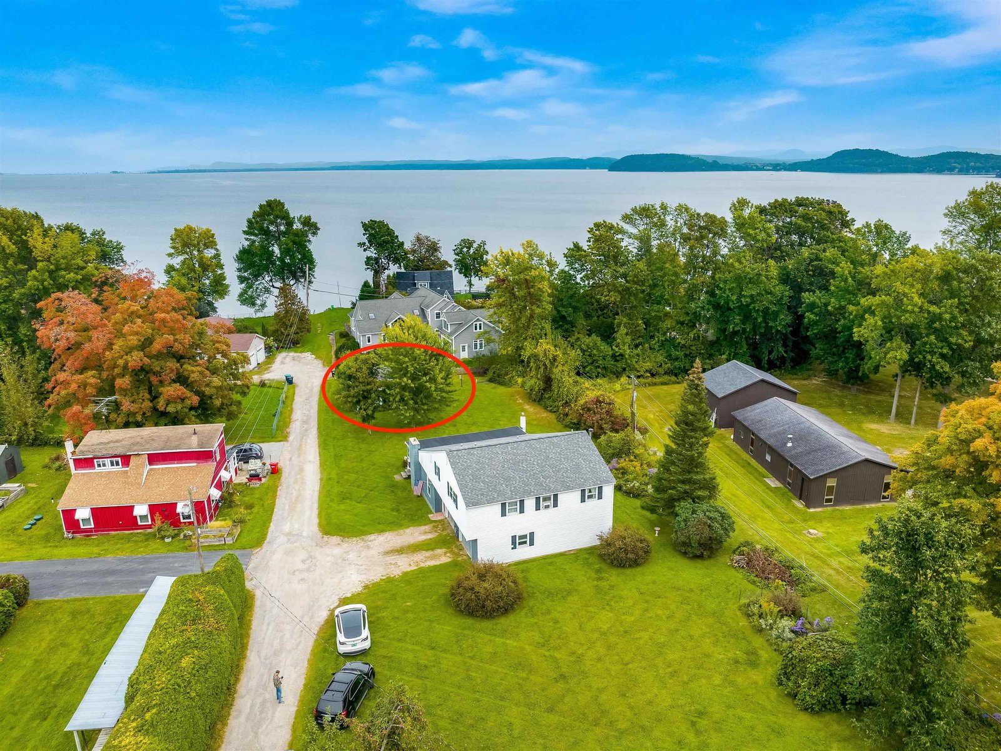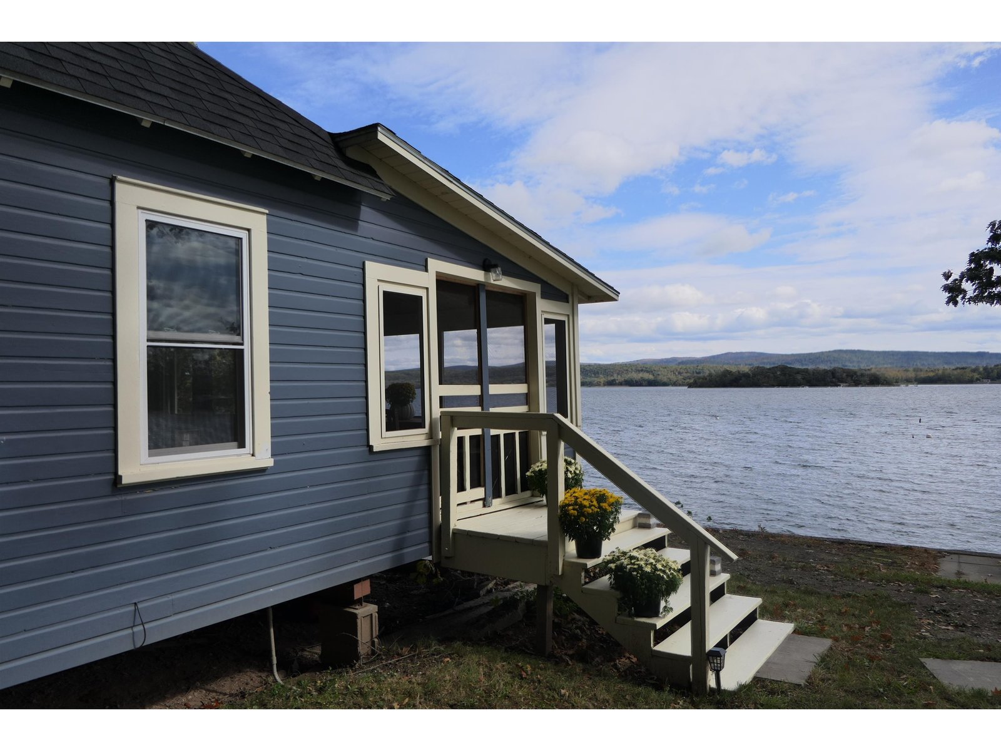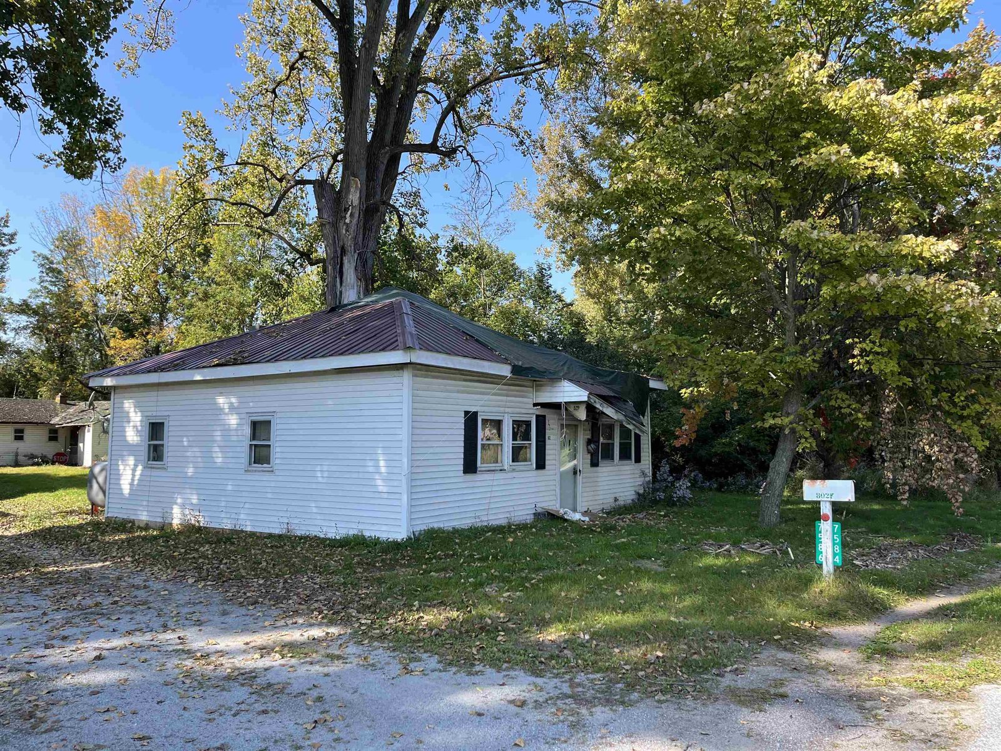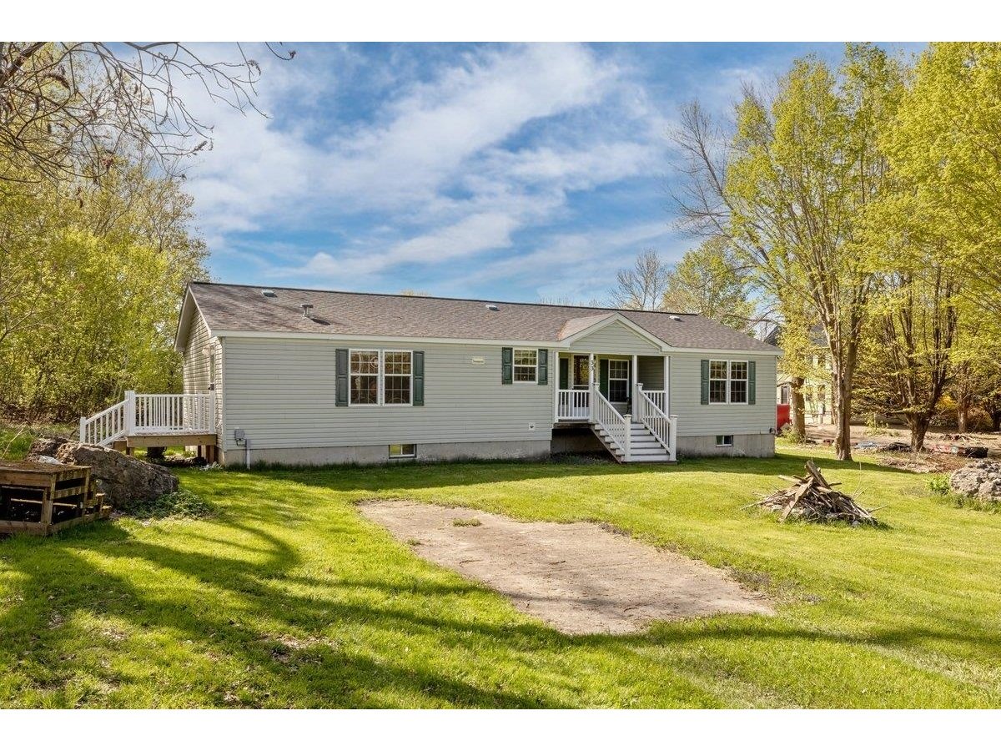Sold Status
$189,200 Sold Price
House Type
2 Beds
2 Baths
1,876 Sqft
Sold By
Similar Properties for Sale
Request a Showing or More Info

Call: 802-863-1500
Mortgage Provider
Mortgage Calculator
$
$ Taxes
$ Principal & Interest
$
This calculation is based on a rough estimate. Every person's situation is different. Be sure to consult with a mortgage advisor on your specific needs.
Grand Isle County
Great value with this rebuilt one-level home with over 1,800 sf. Gorgeous wide pine wood floors. Family chef will love the galley kitchen. 2 bedrooms and 2 bathrooms and large additional outbuildings for the wood worker or car enthusiast. Formerly wood working shop and can be storage area with tons of dry storage in loft area. Large, private flat lot that sits back from the road. Where can you find a home like this with a 3-4 car garage and in excellent condition? †
Property Location
Property Details
| Sold Price $189,200 | Sold Date Apr 27th, 2016 | |
|---|---|---|
| List Price $194,900 | Total Rooms 5 | List Date May 12th, 2015 |
| MLS# 4421047 | Lot Size 1.600 Acres | Taxes $4,043 |
| Type House | Stories 1 | Road Frontage 240 |
| Bedrooms 2 | Style Ranch | Water Frontage |
| Full Bathrooms 1 | Finished 1,876 Sqft | Construction Existing |
| 3/4 Bathrooms 1 | Above Grade 1,876 Sqft | Seasonal No |
| Half Bathrooms 0 | Below Grade 0 Sqft | Year Built 1969 |
| 1/4 Bathrooms 0 | Garage Size 4 Car | County Grand Isle |
| Interior FeaturesKitchen, Living Room, Office/Study, Smoke Det-Battery Powered, Primary BR with BA, Walk-in Pantry, Ceiling Fan, 1 Fireplace, 1st Floor Laundry, Fireplace-Gas |
|---|
| Equipment & AppliancesRange-Gas, Exhaust Hood, Dryer, Refrigerator, Smoke Detector, Pellet Stove |
| Primary Bedroom 22'10"x11 1st Floor | 2nd Bedroom 13'3x15'6 1st Floor | Living Room 21'x18'3" |
|---|---|---|
| Kitchen 25'x13' | Family Room 15'5"x11' 1st Floor | Utility Room 7'10"x5'2 1st Floor |
| Full Bath 1st Floor | 3/4 Bath 1st Floor |
| ConstructionExisting |
|---|
| BasementCrawl Space |
| Exterior FeaturesOut Building, Window Screens, Shed |
| Exterior Cedar, Vinyl | Disability Features Bathrm w/step-in Shower, 1st Floor 3/4 Bathrm, One-Level Home, 1st Floor Full Bathrm, 1st Flr Hard Surface Flr., Bathrm w/tub |
|---|---|
| Foundation Block | House Color Cedar |
| Floors Vinyl, Carpet, Softwood, Laminate | Building Certifications |
| Roof Shingle-Asphalt, Metal | HERS Index |
| DirectionsExit 17 off I-89 to Rte 2 into the Islands. Follow Rte 2 about 10 miles to left on Allen Rd, left onto Pearl, home on left - see sign. |
|---|
| Lot DescriptionCountry Setting, Rural Setting |
| Garage & Parking Attached, Auto Open, 1 Parking Space |
| Road Frontage 240 | Water Access |
|---|---|
| Suitable UseNot Applicable | Water Type |
| Driveway Paved | Water Body |
| Flood Zone No | Zoning Residential |
| School District Grand Isle School District | Middle Grand Isle School |
|---|---|
| Elementary Grand Isle School | High Choice |
| Heat Fuel Kerosene | Excluded |
|---|---|
| Heating/Cool Hot Air | Negotiable |
| Sewer Septic | Parcel Access ROW No |
| Water Public | ROW for Other Parcel No |
| Water Heater Electric | Financing VtFHA, Cash Only, VA, Conventional, Rural Development, FHA |
| Cable Co Comcast | Documents Deed, Property Disclosure |
| Electric 220 Plug | Tax ID 25508110103 |

† The remarks published on this webpage originate from Listed By Brian French of Brian French Real Estate via the NNEREN IDX Program and do not represent the views and opinions of Coldwell Banker Hickok & Boardman. Coldwell Banker Hickok & Boardman Realty cannot be held responsible for possible violations of copyright resulting from the posting of any data from the NNEREN IDX Program.

 Back to Search Results
Back to Search Results