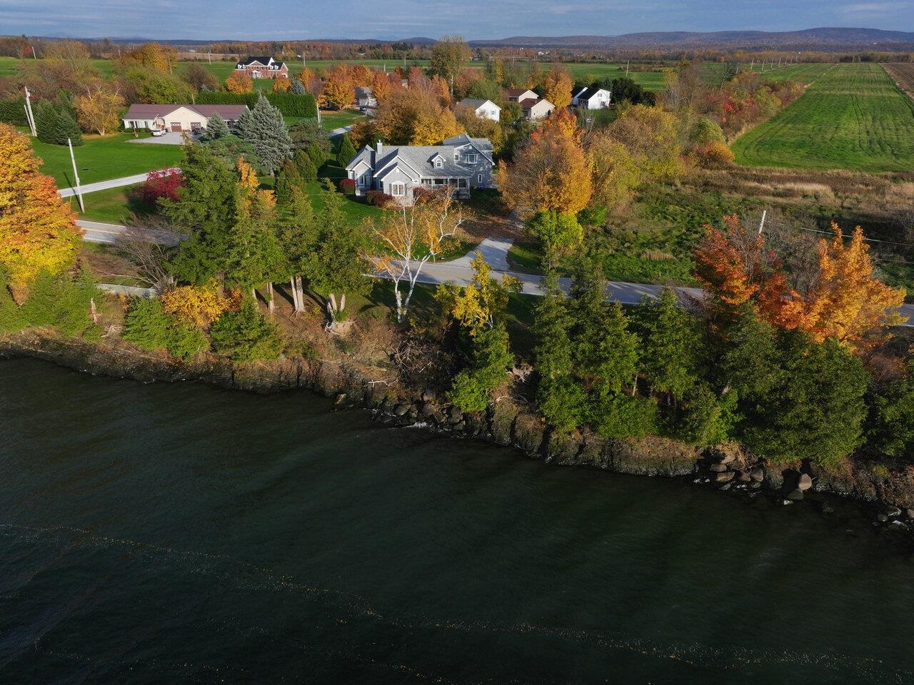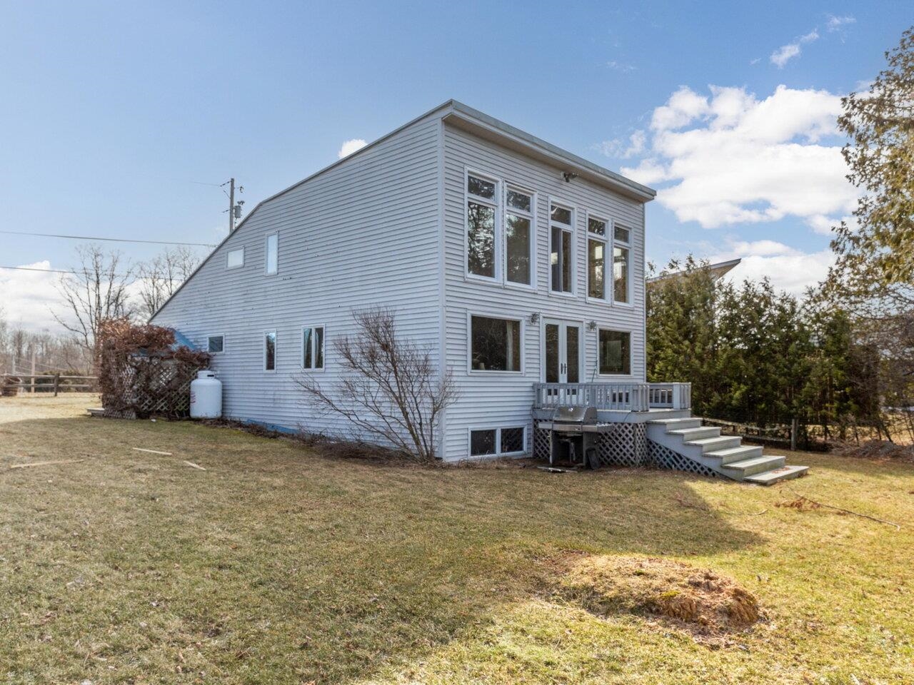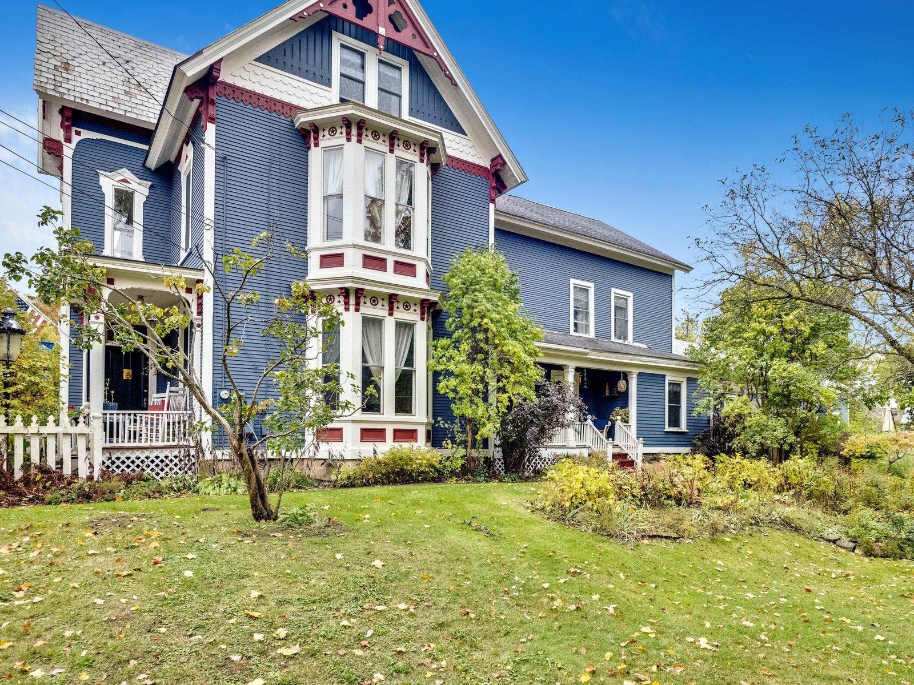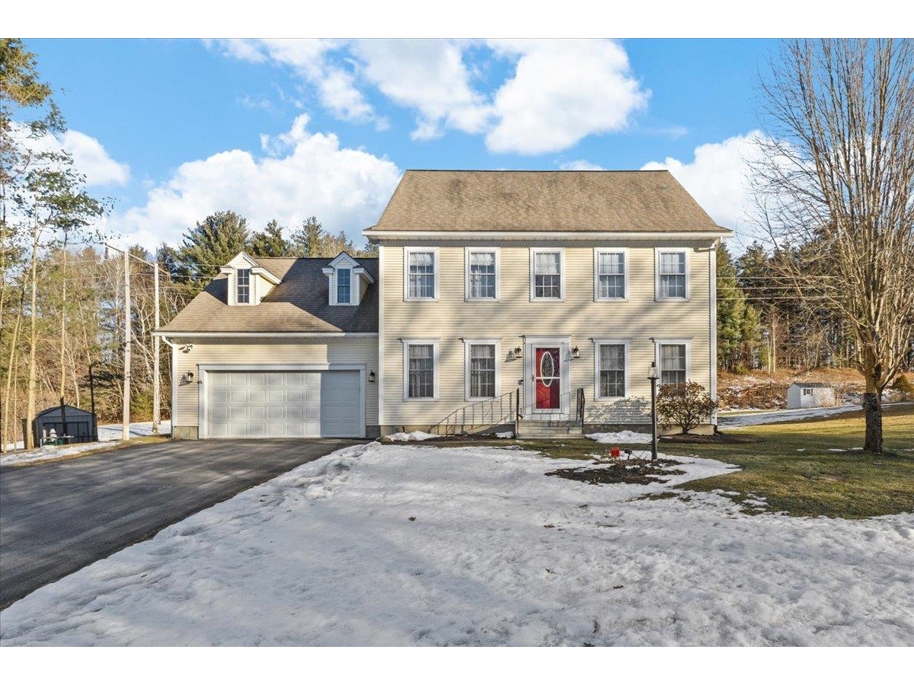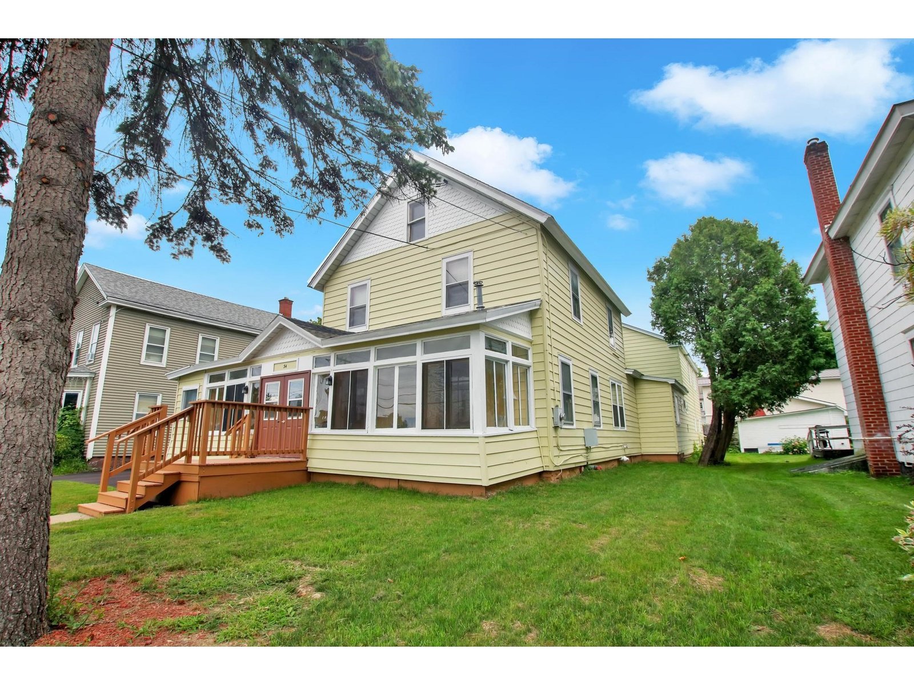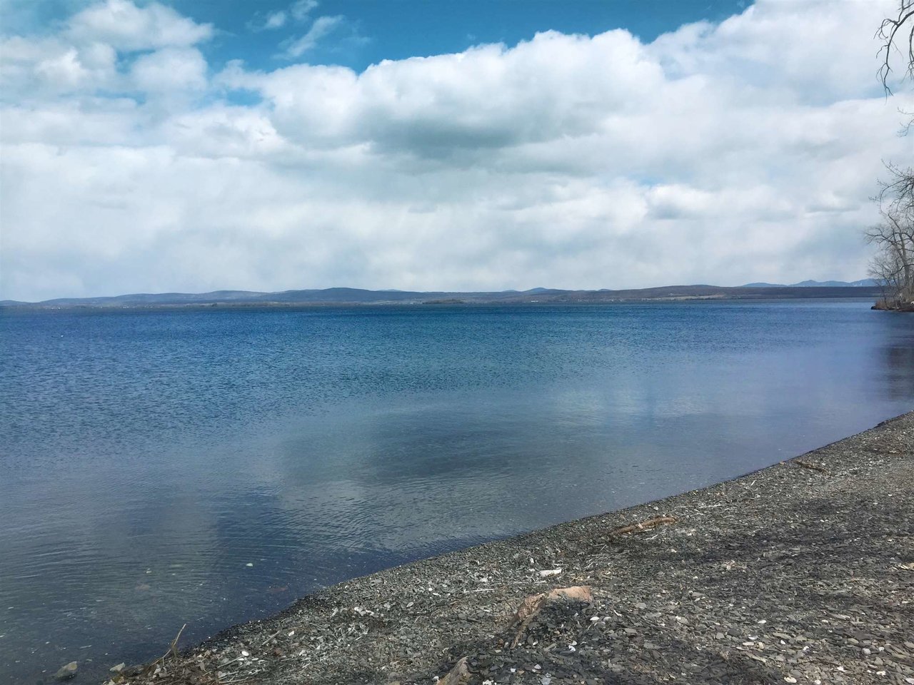271 East Shore North Road Grand Isle, Vermont 05458 MLS# 4801619
 Back to Search Results
Next Property
Back to Search Results
Next Property
Sold Status
$780,000 Sold Price
House Type
7 Beds
3 Baths
3,942 Sqft
Sold By Coldwell Banker Islands Realty
Similar Properties for Sale
Request a Showing or More Info

Call: 802-863-1500
Mortgage Provider
Mortgage Calculator
$
$ Taxes
$ Principal & Interest
$
This calculation is based on a rough estimate. Every person's situation is different. Be sure to consult with a mortgage advisor on your specific needs.
Grand Isle County
Escape to this special Vermont waterfront property and enjoy privacy, expansive views of the Green Mountains, over 400 feet of protected Lake Champlain shoreline, and room to roam on a manageable 15 acres. It includes a 4,000 sq ft. 7 bedroom architect-designed contemporary home with an open floor plan perched on the crest of a hill offering expansive views of the lake and the full panorama of the Green Mountains to enjoy in every season. An additional 13 + acres of woods and meadow is also available to enhance the absolute privacy of the site, which is easily accessible from Burlington and Plattsburgh airports (30 minutes) and Montreal (1 and 1/4 hours). †
Property Location
Property Details
| Sold Price $780,000 | Sold Date Oct 16th, 2020 | |
|---|---|---|
| List Price $699,000 | Total Rooms 14 | List Date Apr 17th, 2020 |
| MLS# 4801619 | Lot Size 15.000 Acres | Taxes $0 |
| Type House | Stories 1 | Road Frontage 1144 |
| Bedrooms 7 | Style Contemporary | Water Frontage 420 |
| Full Bathrooms 2 | Finished 3,942 Sqft | Construction No, Existing |
| 3/4 Bathrooms 1 | Above Grade 2,055 Sqft | Seasonal No |
| Half Bathrooms 0 | Below Grade 1,887 Sqft | Year Built 1975 |
| 1/4 Bathrooms 0 | Garage Size Car | County Grand Isle |
| Interior FeaturesFireplace - Wood, Kitchen/Family, Living/Dining, Primary BR w/ BA, Natural Light, Natural Woodwork, Walk-in Pantry |
|---|
| Equipment & AppliancesRefrigerator, Range-Electric, Dishwasher, Washer, Microwave, Dryer, Exhaust Hood, Stove - Electric, Multi Zone, Smoke Detector, Security System, Dehumidifier |
| Living Room 14 x 40 irregular, 1st Floor | Dining Room 13 x 13, 1st Floor | Kitchen 18 x 20 irregular, 1st Floor |
|---|---|---|
| Family Room 21 x 22, 1st Floor | Primary Bedroom 12 x 14, 1st Floor | Bedroom 12 x 20, Basement |
| Bedroom 12 x 12, Basement | Bedroom 12 x 12, Basement | Bedroom 10 x 10, Basement |
| Bedroom 11 x 12, Basement | Bedroom 11 x 17, Basement |
| ConstructionWood Frame |
|---|
| BasementInterior, Finished |
| Exterior FeaturesDeck, Fence - Partial, Garden Space, Shed |
| Exterior Wood | Disability Features |
|---|---|
| Foundation Concrete | House Color Brown |
| Floors Tile, Carpet, Slate/Stone, Hardwood | Building Certifications |
| Roof Shingle-Other | HERS Index |
| DirectionsUS Route 2 North to Grand Isle, right on East Shore North and bear right at fork. Property on both sides of road. |
|---|
| Lot Description, Sloping, Lake Frontage, Water View, Mountain View, Lake Access, Waterfront, View, Country Setting, Landscaped, Wooded, Waterfront-Paragon, Lake View |
| Garage & Parking , |
| Road Frontage 1144 | Water Access |
|---|---|
| Suitable Use | Water Type Lake |
| Driveway Gravel | Water Body |
| Flood Zone No | Zoning residential |
| School District Grand Isle School District | Middle Choice |
|---|---|
| Elementary Grand Isle School | High Choice |
| Heat Fuel Electric | Excluded |
|---|---|
| Heating/Cool Multi Zone, Multi Zone, Baseboard | Negotiable |
| Sewer 1000 Gallon, Septic | Parcel Access ROW |
| Water Public | ROW for Other Parcel |
| Water Heater Electric | Financing |
| Cable Co | Documents |
| Electric 200 Amp | Tax ID 255-081-10452 |

† The remarks published on this webpage originate from Listed By Wade Weathers of LandVest, Inc-Burlington via the NNEREN IDX Program and do not represent the views and opinions of Coldwell Banker Hickok & Boardman. Coldwell Banker Hickok & Boardman Realty cannot be held responsible for possible violations of copyright resulting from the posting of any data from the NNEREN IDX Program.

