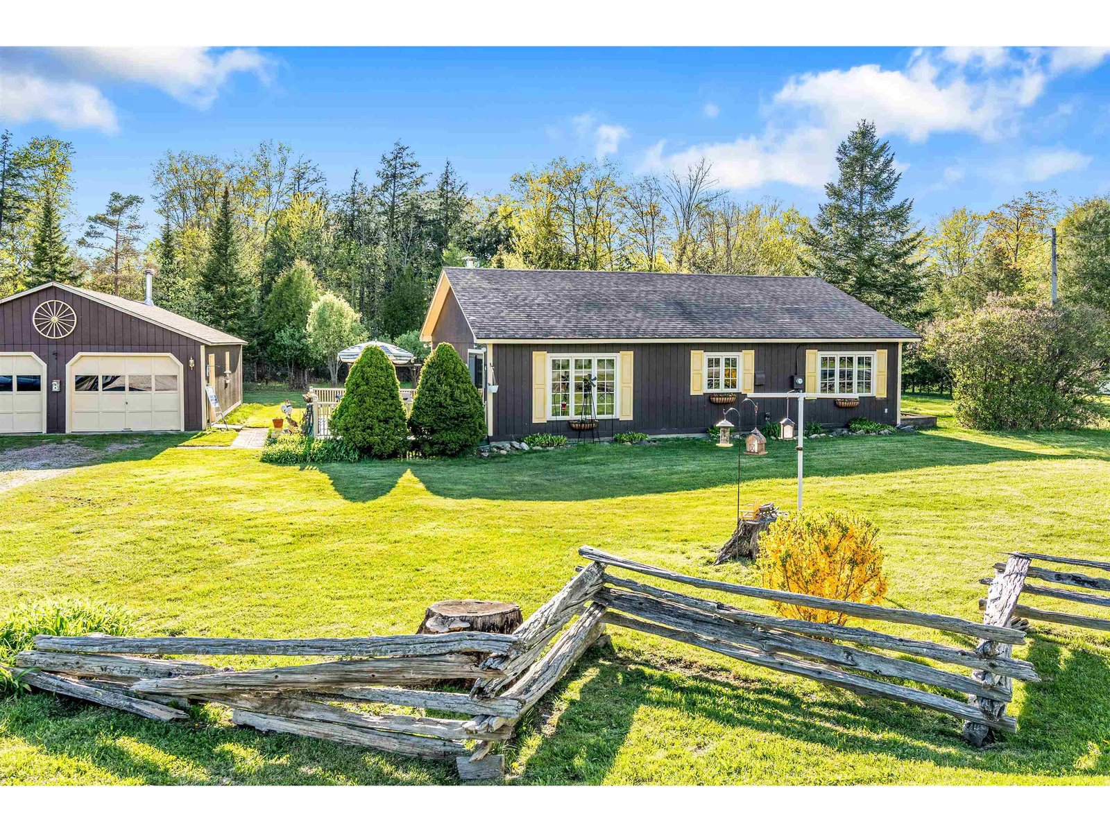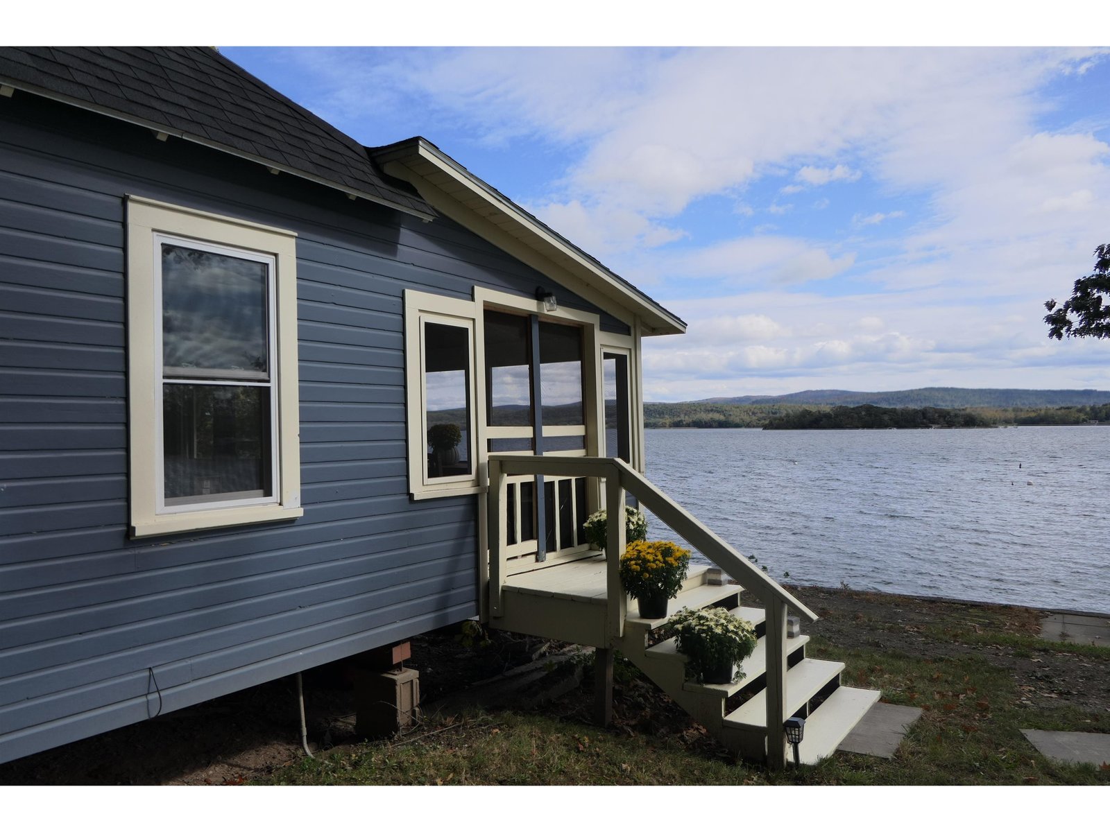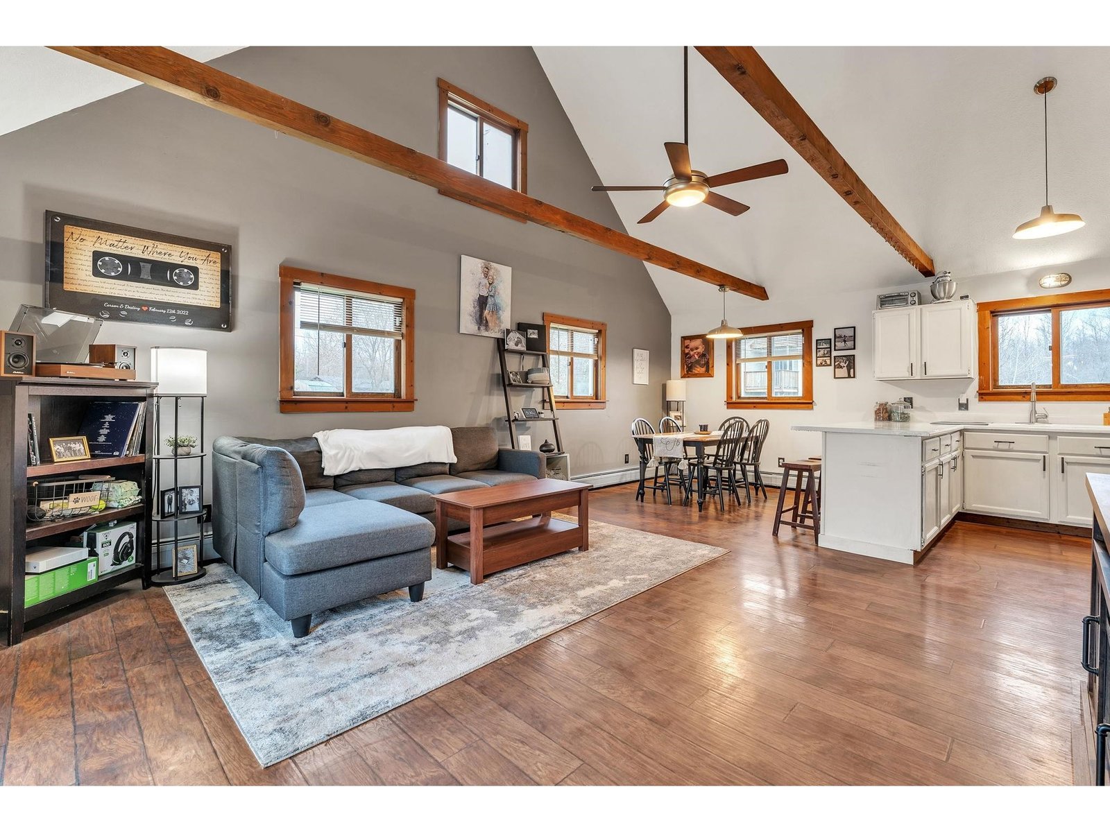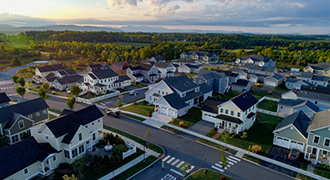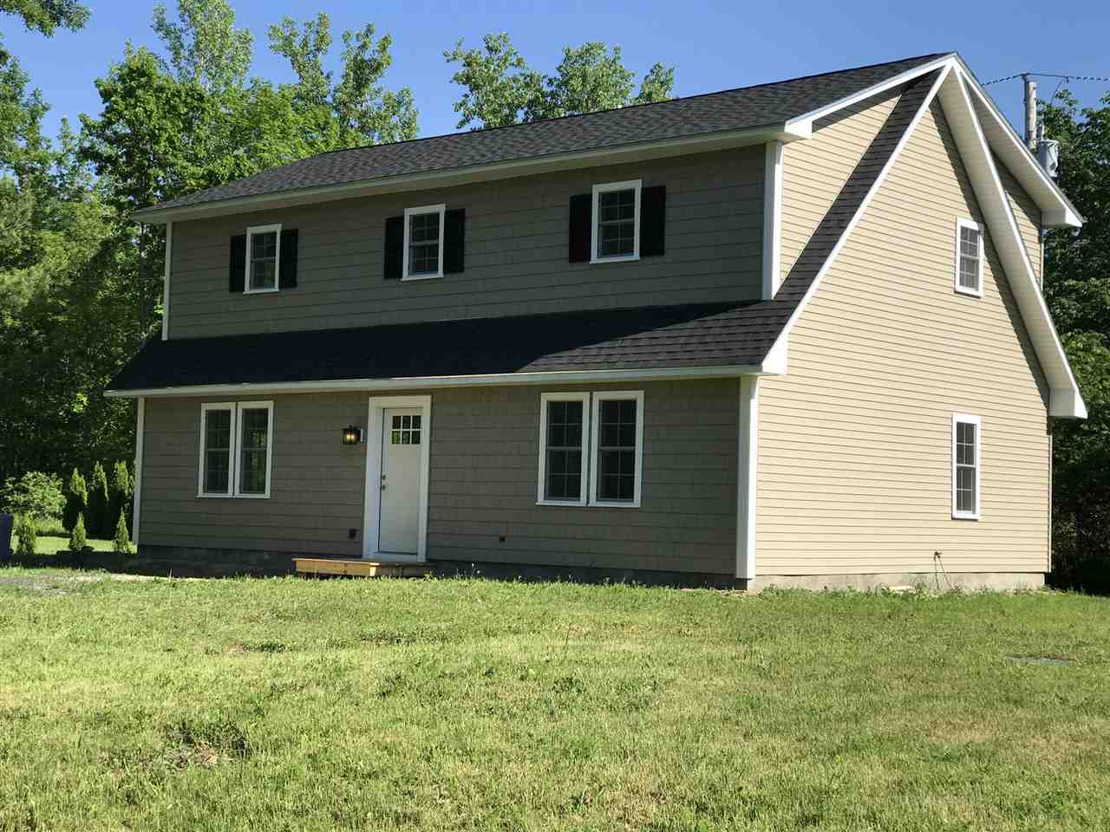Sold Status
$244,900 Sold Price
House Type
3 Beds
2 Baths
1,824 Sqft
Sold By KW Vermont
Similar Properties for Sale
Request a Showing or More Info

Call: 802-863-1500
Mortgage Provider
Mortgage Calculator
$
$ Taxes
$ Principal & Interest
$
This calculation is based on a rough estimate. Every person's situation is different. Be sure to consult with a mortgage advisor on your specific needs.
Grand Isle County
Charming light filled new Craftsman style 3 bedroom, 2 Bath home with large open floor plan within walking distance to lake. Large open Kitchen includes a center Island, Spacious dining room you have access to the sun filled Patio through French Glass Doors. The Living Room is Large and provides entry to the warm Den/Office. The stair treads are Oak. The Master Suite has 10 foot Ceilings, his and Hers Walk in Closets. The Master Bath has a separate Tiled Shower and a 2 person Kohler Soaking Tub. 2 additional bedrooms complete the upstairs. The exterior is maintenance free and looks very pleasing. Close to park and little league fields. With small yearly fee there is access to private boat house on lake. This is a must see! †
Property Location
Property Details
| Sold Price $244,900 | Sold Date Jul 27th, 2018 | |
|---|---|---|
| List Price $249,900 | Total Rooms 9 | List Date May 10th, 2018 |
| MLS# 4691901 | Lot Size 0.280 Acres | Taxes $1,401 |
| Type House | Stories 2 | Road Frontage 200 |
| Bedrooms 3 | Style Cape | Water Frontage |
| Full Bathrooms 2 | Finished 1,824 Sqft | Construction No, New Construction |
| 3/4 Bathrooms 0 | Above Grade 1,824 Sqft | Seasonal No |
| Half Bathrooms 0 | Below Grade 0 Sqft | Year Built 2018 |
| 1/4 Bathrooms 0 | Garage Size Car | County Grand Isle |
| Interior FeaturesCeiling Fan, Dining Area, Kitchen Island, Laundry Hook-ups, Primary BR w/ BA, Natural Woodwork, Vaulted Ceiling, Walk-in Closet, Laundry - 1st Floor |
|---|
| Equipment & AppliancesRefrigerator, Freezer, Dishwasher, Range-Gas, Stove - Gas, Security System, Smoke Detector |
| Kitchen 18x12, 1st Floor | Dining Room 18x12, 1st Floor | Living Room 18x12, 1st Floor |
|---|---|---|
| Primary Bedroom 24x12, 2nd Floor | Bedroom 12x14, 2nd Floor | Bedroom 10x12, 2nd Floor |
| ConstructionWood Frame |
|---|
| Basement, Concrete, Slab |
| Exterior FeaturesOutbuilding, Patio, Window Screens |
| Exterior Vinyl, Other | Disability Features |
|---|---|
| Foundation Concrete | House Color Clay |
| Floors Carpet, Hardwood, Laminate | Building Certifications |
| Roof Shingle-Architectural | HERS Index |
| DirectionsRt. 2 to Donaldson Rd East to E Shore Rd left to Dinghy Rd right on Champlain Blvd left on STAR |
|---|
| Lot DescriptionNo, Level, Walking Trails, Wooded, Rural Setting, Rural |
| Garage & Parking , , Rec Vehicle, On-Site, RV Accessible |
| Road Frontage 200 | Water Access Shared Private |
|---|---|
| Suitable Use | Water Type Cove |
| Driveway Crushed/Stone | Water Body cove |
| Flood Zone No | Zoning Rural |
| School District NA | Middle |
|---|---|
| Elementary | High |
| Heat Fuel Gas-LP/Bottle | Excluded nothing |
|---|---|
| Heating/Cool Other, In Floor, Hot Water, Radiator, Multi Zone, Baseboard, Radiator | Negotiable |
| Sewer Septic, Leach Field, Holding Tank, Concrete, 1250 Gallon, Septic | Parcel Access ROW |
| Water Reverse Osmosis, Purifier/Soft, Other | ROW for Other Parcel |
| Water Heater Tankless, Off Boiler | Financing |
| Cable Co | Documents Building Permit |
| Electric 200 Amp | Tax ID 25508110670 |

† The remarks published on this webpage originate from Listed By Jason Saphire of www.HomeZu.com via the NNEREN IDX Program and do not represent the views and opinions of Coldwell Banker Hickok & Boardman. Coldwell Banker Hickok & Boardman Realty cannot be held responsible for possible violations of copyright resulting from the posting of any data from the NNEREN IDX Program.

 Back to Search Results
Back to Search Results