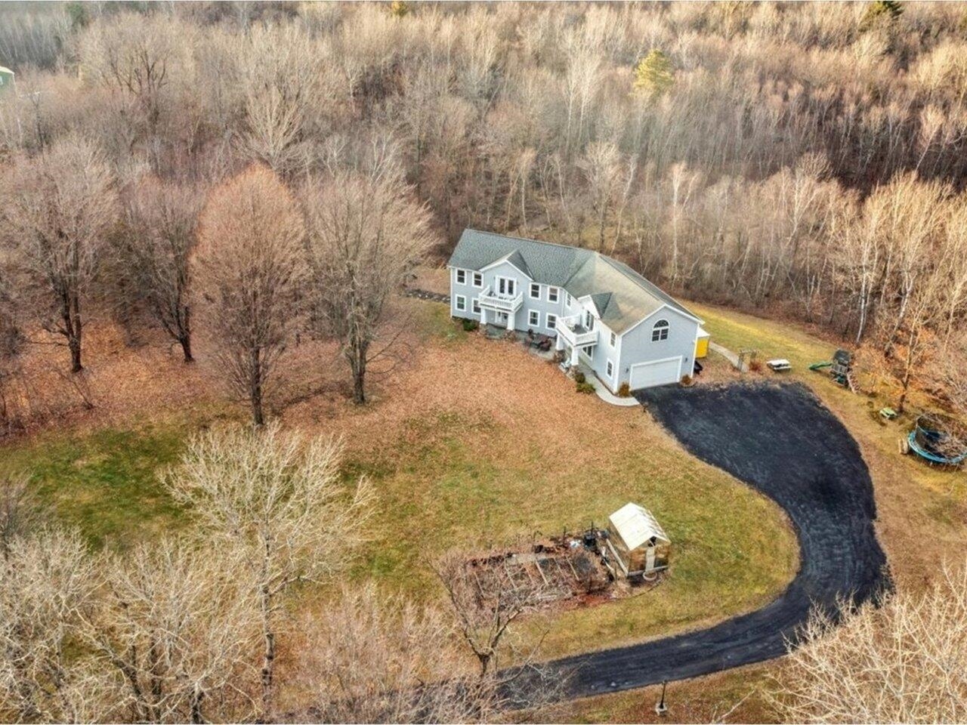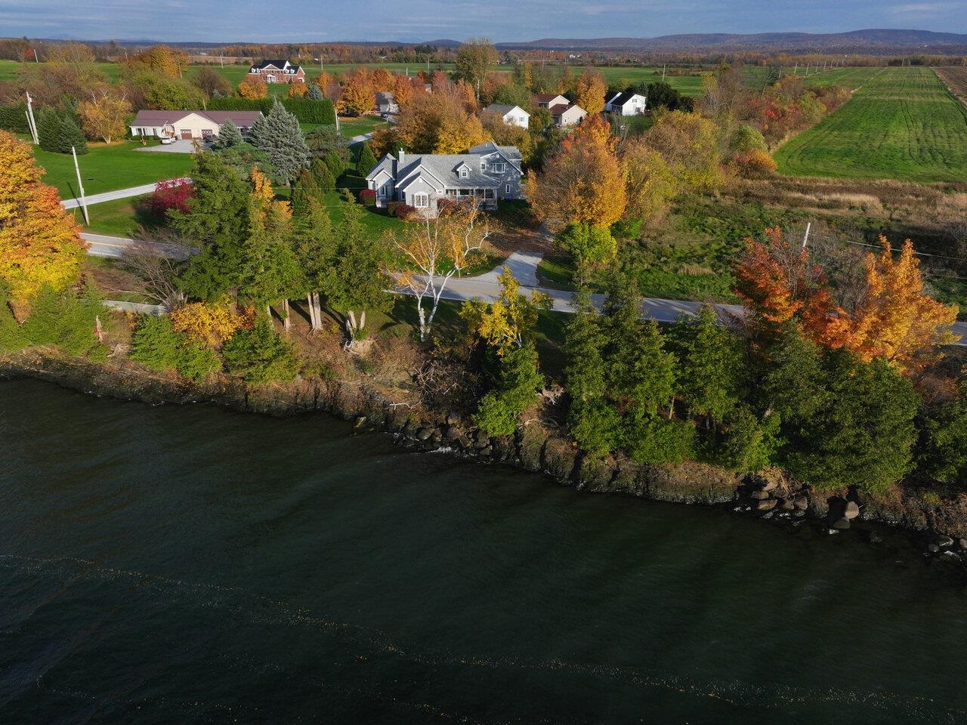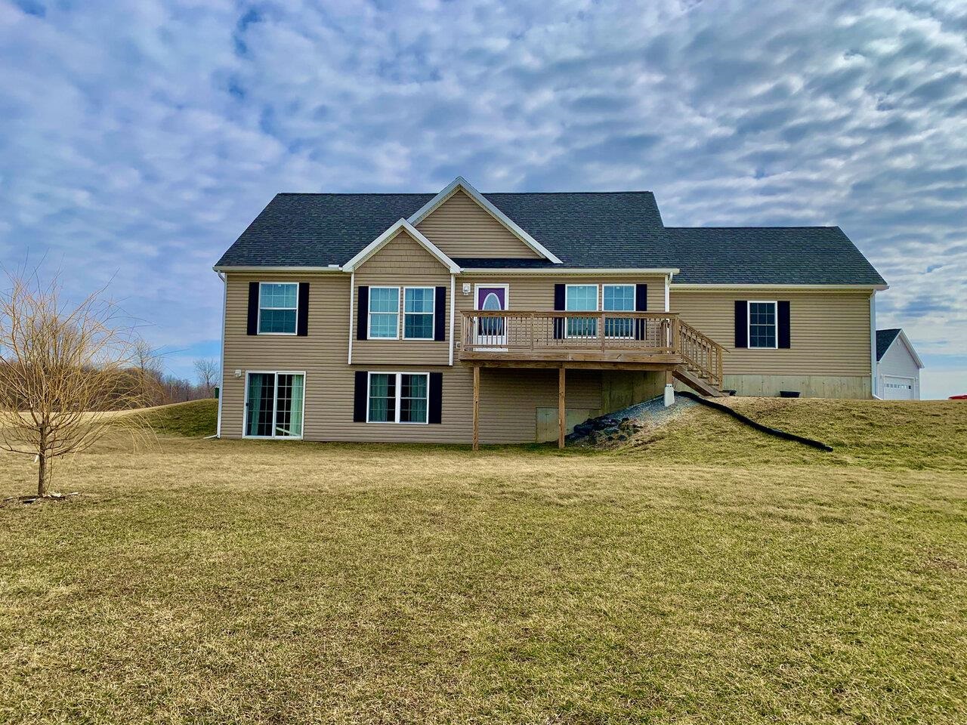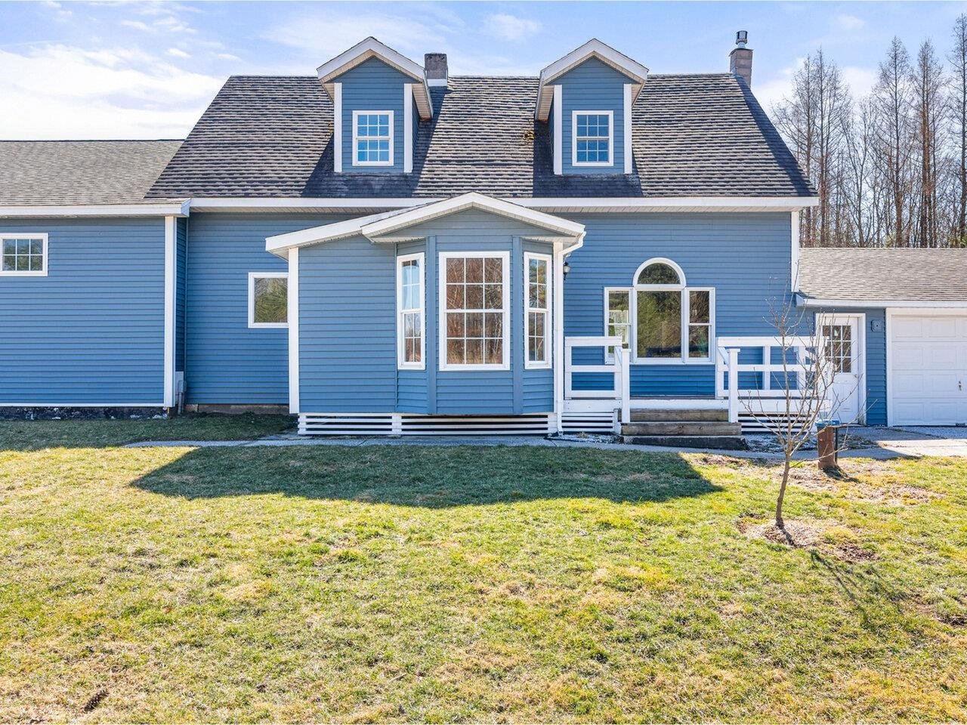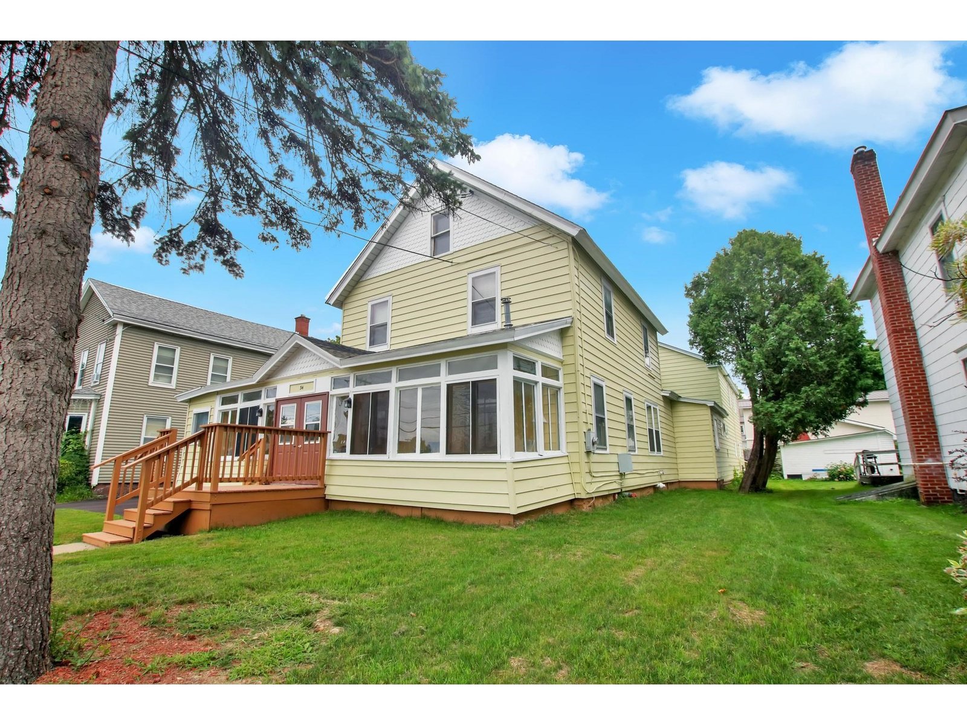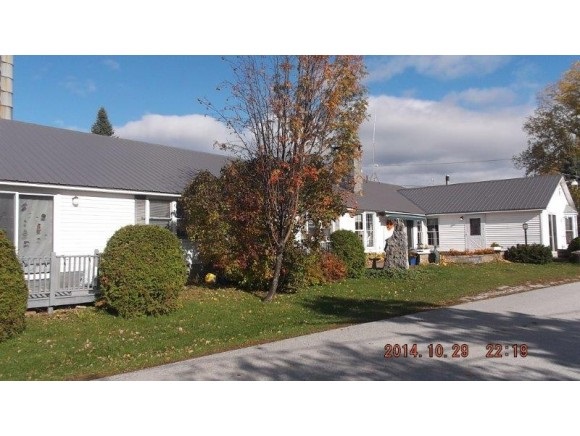Sold Status
$265,000 Sold Price
House Type
7 Beds
4 Baths
4,080 Sqft
Sold By EXP Realty
Similar Properties for Sale
Request a Showing or More Info

Call: 802-863-1500
Mortgage Provider
Mortgage Calculator
$
$ Taxes
$ Principal & Interest
$
This calculation is based on a rough estimate. Every person's situation is different. Be sure to consult with a mortgage advisor on your specific needs.
Grand Isle County
Possibilities are endless with this unique one level living home. The main living quarters features 2 bedrooms a full bath,living room w/ a gorgeous raw black marble fireplace quarried from the land next door, completely remodeled kitchen with Red Birch Cabinets, Granite counter tops, Corian sink and Stainless Steel Appliances. The house has 3 private living quarters 2 w/ 2 bedrooms, a full bath, living area and kitchen/dining area and one w/ 1 bedroom, a full bath, living and kitchen/dining area. This property is perfect for a family compound with privacy for all or open it all up for the large family living. The property has a heated shop with blacksmith area and a man cave above. 2 sites for campers with hookups, a site out back with a separate permitted 3000 gallon septic. Brand new metal roof and hot water tank. Attached 40 x 80 garage that fits large equipment. Mature fruit trees, beautiful back yard loaded with fossils. Deeded lake access. †
Property Location
Property Details
| Sold Price $265,000 | Sold Date Dec 11th, 2017 | |
|---|---|---|
| List Price $325,000 | Total Rooms 15 | List Date Feb 17th, 2017 |
| MLS# 4618374 | Lot Size 6.500 Acres | Taxes $3,865 |
| Type House | Stories 1 | Road Frontage |
| Bedrooms 7 | Style Ranch | Water Frontage |
| Full Bathrooms 4 | Finished 4,080 Sqft | Construction No, Existing |
| 3/4 Bathrooms 0 | Above Grade 4,080 Sqft | Seasonal No |
| Half Bathrooms 0 | Below Grade 0 Sqft | Year Built 1972 |
| 1/4 Bathrooms 0 | Garage Size 10 Car | County Grand Isle |
| Interior FeaturesKitchen/Dining, Fireplace-Wood, Wood Stove Hook-up, Dining Area, 1st Floor Laundry, Attic, 1 Fireplace, Laundry Hook-ups, Ceiling Fan, Laundry - 1st Floor, Wood Stove |
|---|
| Equipment & AppliancesRefrigerator, Microwave, Washer, Dishwasher, Range-Gas, Dryer, CO Detector, Smoke Detector, Smoke Detector, Pellet Stove |
| Kitchen/Dining 1st Floor | Bedroom 1st Floor | Bedroom 1st Floor |
|---|---|---|
| Living Room 1st Floor | Bath - Full 1st Floor | Kitchen/Dining 1st Floor |
| Bedroom 1st Floor | Bedroom 1st Floor | Bath - Full 1st Floor |
| Living Room 1st Floor | Kitchen/Dining 1st Floor | Bedroom 1st Floor |
| Bedroom 1st Floor | Bath - Full 1st Floor | Living Room 1st Floor |
| Kitchen/Dining 1st Floor | Living Room 1st Floor | Bedroom 1st Floor |
| Bath - Full 1st Floor |
| ConstructionWood Frame, Other |
|---|
| Basement |
| Exterior FeaturesBeach Rights, Patio |
| Exterior Vinyl | Disability Features No Stairs, Access. Laundry No Steps, 1st Flr Low-Pile Carpet, One-Level Home, 1st Floor Full Bathrm, 1st Floor Bedroom, 1st Floor 3 ft Doors, Access. Parking, Access Restrooms, Accessibility Features, Low Pile Carpet, No Stairs, One-Level Home, 1st Floor Laundry |
|---|---|
| Foundation Slab - Concrete | House Color White |
| Floors Vinyl, Carpet, Ceramic Tile, Laminate | Building Certifications |
| Roof Metal | HERS Index |
| DirectionsCross Alburgh/Isle Lamotte bridge, follow Main St. South past the village. Turn left onto Quarry Rd and follow to the end. House on left. |
|---|
| Lot DescriptionYes, Lake Rights, ROW to Water, Lake Access, Level, Lake View, Country Setting, Landscaped, Water View |
| Garage & Parking Attached |
| Road Frontage | Water Access |
|---|---|
| Suitable Use | Water Type |
| Driveway Crushed/Stone | Water Body |
| Flood Zone No | Zoning none |
| School District NA | Middle Choice |
|---|---|
| Elementary Isle La Motte Elem. School | High Choice |
| Heat Fuel Wood Pellets, Wood, Pellet, Kerosene | Excluded Pellet Stove may not stay. Undecided. Wood Cookstove in main living area may not stay. |
|---|---|
| Heating/Cool None, Hot Air | Negotiable |
| Sewer Concrete, 1500+ Gallon, Leach Field, Grey Water | Parcel Access ROW |
| Water Shared, Drilled Well | ROW for Other Parcel |
| Water Heater Oil | Financing |
| Cable Co | Documents Deed |
| Electric 100 Amp, Circuit Breaker(s) | Tax ID 318-100-10466 |

† The remarks published on this webpage originate from Listed By Renee Patterson of Paul Poquette Realty Group, LLC via the NNEREN IDX Program and do not represent the views and opinions of Coldwell Banker Hickok & Boardman. Coldwell Banker Hickok & Boardman Realty cannot be held responsible for possible violations of copyright resulting from the posting of any data from the NNEREN IDX Program.

 Back to Search Results
Back to Search Results