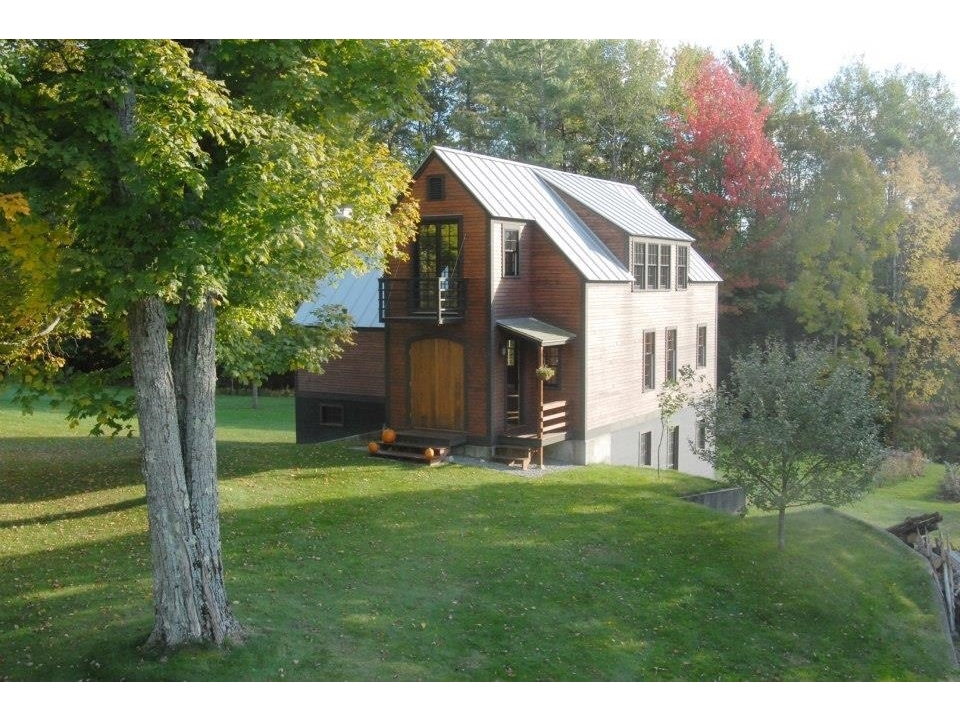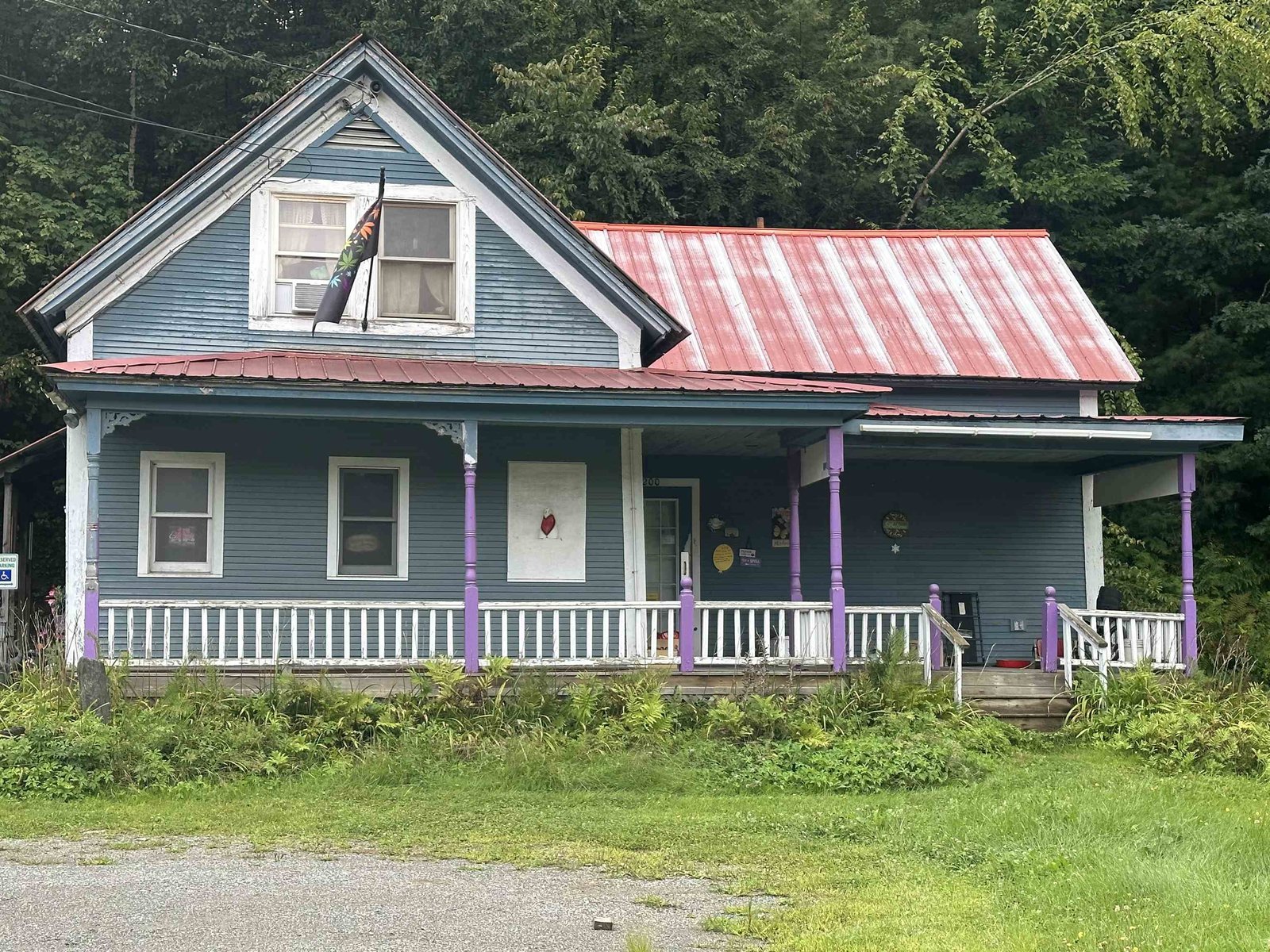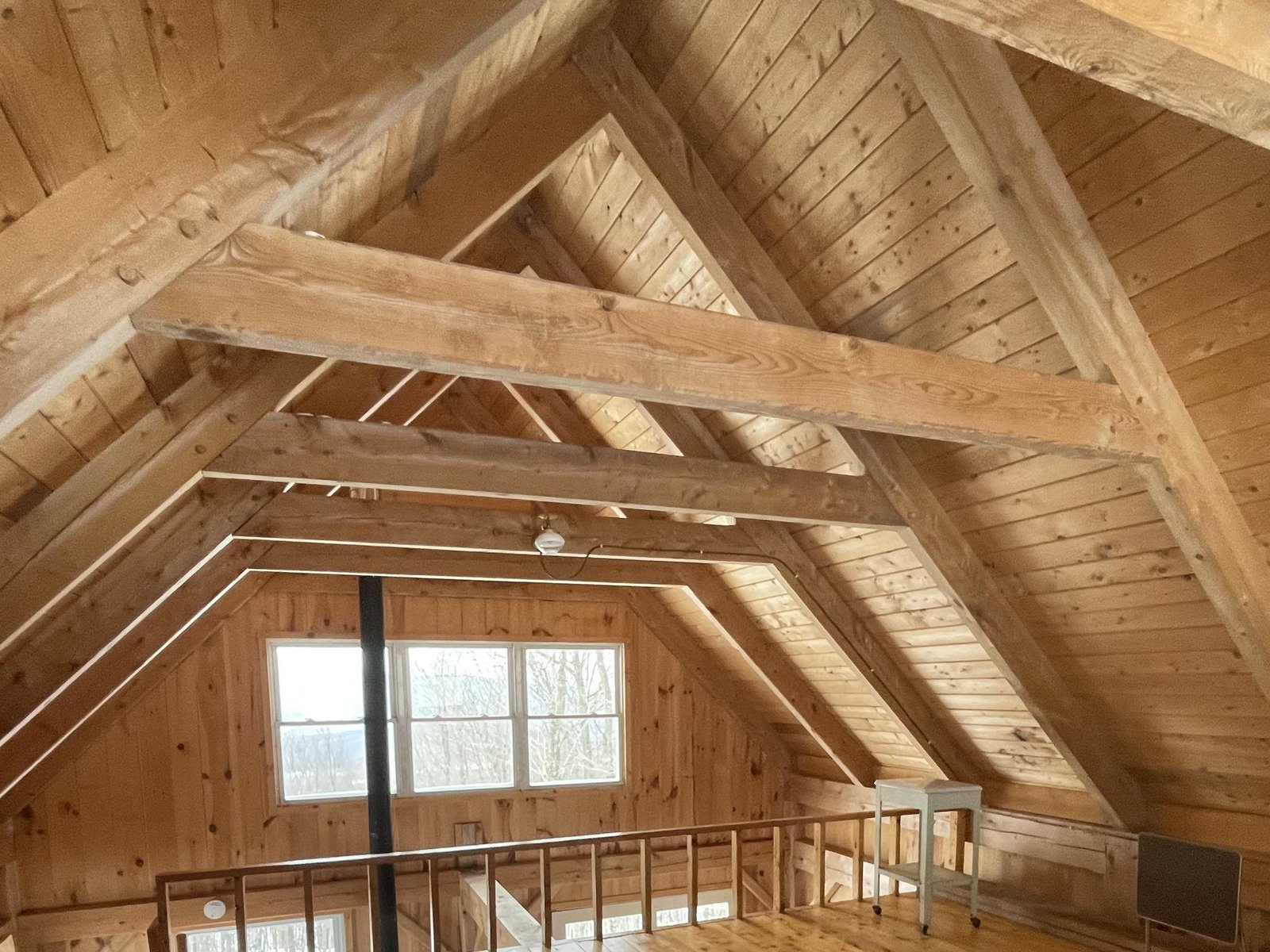Sold Status
$295,000 Sold Price
House Type
3 Beds
2 Baths
2,040 Sqft
Sold By
Similar Properties for Sale
Request a Showing or More Info

Call: 802-863-1500
Mortgage Provider
Mortgage Calculator
$
$ Taxes
$ Principal & Interest
$
This calculation is based on a rough estimate. Every person's situation is different. Be sure to consult with a mortgage advisor on your specific needs.
Lamoille County
Suburb summer & winter recreational base for all VT's sporting activities, including nearby Smugglers Notch & Stowe Ski resorts. 18 acres & supreme end-of-road privacy. Spectacular 2000 addition of expansive eat-in kitchen with: SS appliances, large island, skylights, wood stove, built-in saltwater aquarium, and big mountain views. 3 bedrooms plus additional space with sleeping loft at 2nd floor, and den/office adjacent to full bath at 1st floor could also serve as a bedroom. 2 decks accessible from kitchen, dining, and den. Beamed living room with solarium glazing and wood stove. Commanding mountain and college campus views throughout this very comfortable home. 5 min. to Johnson Village, 25 min. to Stowe. Entry landscape features brick walkway, water garden, and small waterfall. Opportunity to subdivide & create additional house site with southern exposure & views to mountains. MOTIVATED SELLERS! †
Property Location
Property Details
| Sold Price $295,000 | Sold Date Jan 10th, 2012 | |
|---|---|---|
| List Price $319,900 | Total Rooms 10 | List Date Oct 10th, 2010 |
| MLS# 4029201 | Lot Size 17.900 Acres | Taxes $4,882 |
| Type House | Stories 2 | Road Frontage 1370 |
| Bedrooms 3 | Style Contemporary | Water Frontage |
| Full Bathrooms 2 | Finished 2,040 Sqft | Construction Existing |
| 3/4 Bathrooms 0 | Above Grade 2,040 Sqft | Seasonal No |
| Half Bathrooms 0 | Below Grade 0 Sqft | Year Built 1988 |
| 1/4 Bathrooms 0 | Garage Size 1 Car | County Lamoille |
| Interior Features1st Floor Laundry, Alternative Heat Stove, Balcony, Cathedral Ceilings, Ceiling Fan, Den/Office, DSL, Eat-in Kitchen, Family Room, Formal Dining Room, Island, Living Room, Loft, Skylight, Smoke Det-Battery Powered, Wood Stove, 2 Stoves |
|---|
| Equipment & AppliancesCook Top-Gas, Dishwasher, Disposal, Dryer, Double Oven, Down-draft Cooktop, Gas Heater, Kitchen Island, Microwave, Refrigerator, Smoke Detector, Wall Oven, Washer, Wood Stove |
| Primary Bedroom 15x12.5 2nd Floor | 2nd Bedroom 11x12.5 2nd Floor | 3rd Bedroom 10x12.5 2nd Floor |
|---|---|---|
| Living Room 17x20 1st Floor | Kitchen 25x20 1st Floor | Dining Room 10x12.5 1st Floor |
| Family Room 13x12.5 1st Floor | Full Bath 1st Floor | Full Bath 2nd Floor |
| ConstructionWood Frame |
|---|
| BasementCrawl Space, Daylight, Partial, Storage Space, Walk Out |
| Exterior FeaturesBalcony, Deck, Shed, Window Screens |
| Exterior Vertical,Wood | Disability Features |
|---|---|
| Foundation Concrete | House Color Cedar |
| Floors Carpet,Hardwood,Slate/Stone,Tile | Building Certifications |
| Roof Shingle-Asphalt | HERS Index |
| DirectionsFrom Johnson: Railroad St to left on French Hill Rd to left on Waterman Rd to right on Grow Rd. From Stowe: Go to Morristown 4-corners take Walton Rd 3.6m to continue onto French Hill Rd 1.6m to right on Waterman Rd .1m to right on Grow Rd Go 1.1m to end of Grow Rd. Property on right #1018 |
|---|
| Lot DescriptionCountry Setting, Landscaped, Mountain View, Rural Setting, Secluded, Snowmobile Trail, Trail/Near Trail, VAST, View, Waterfall |
| Garage & Parking 1 Parking Space, Attached, Auto Open |
| Road Frontage 1370 | Water Access |
|---|---|
| Suitable Use | Water Type |
| Driveway Gravel | Water Body |
| Flood Zone No | Zoning None |
| School District NA | Middle |
|---|---|
| Elementary | High |
| Heat Fuel Gas-LP/Bottle, Wood | Excluded Refrigerator, and washer & dryer |
|---|---|
| Heating/Cool Direct Vent, Hot Air, Stove, Wall Furnace | Negotiable |
| Sewer 1000 Gallon, Concrete, Leach Field, Septic | Parcel Access ROW No |
| Water Drilled Well | ROW for Other Parcel |
| Water Heater Gas-Lp/Bottle | Financing Cash Only |
| Cable Co | Documents Deed, Survey |
| Electric 100 Amp | Tax ID 015017000 |

† The remarks published on this webpage originate from Listed By of via the NNEREN IDX Program and do not represent the views and opinions of Coldwell Banker Hickok & Boardman. Coldwell Banker Hickok & Boardman Realty cannot be held responsible for possible violations of copyright resulting from the posting of any data from the NNEREN IDX Program.

 Back to Search Results
Back to Search Results









