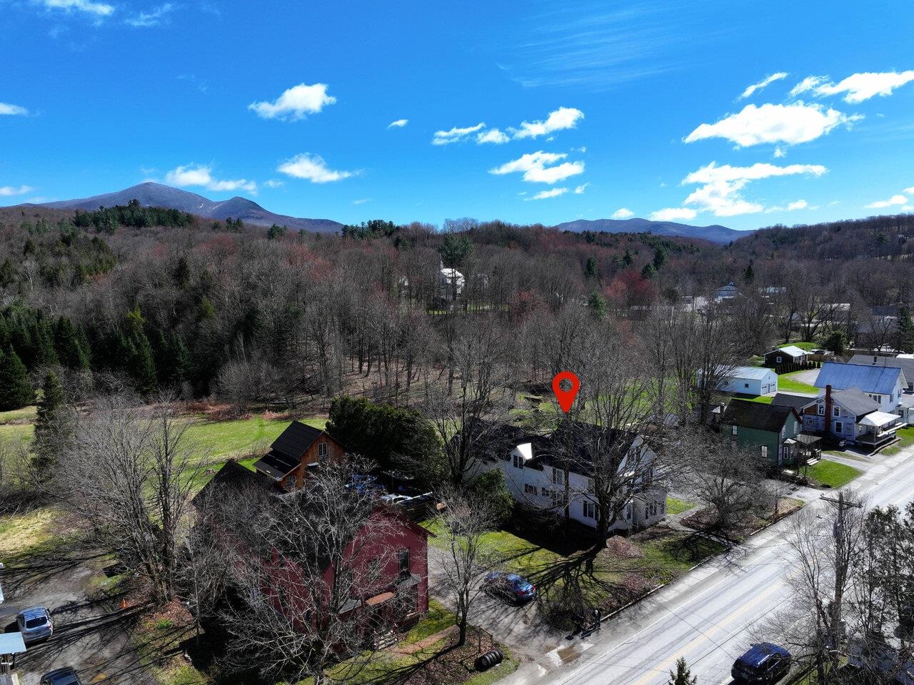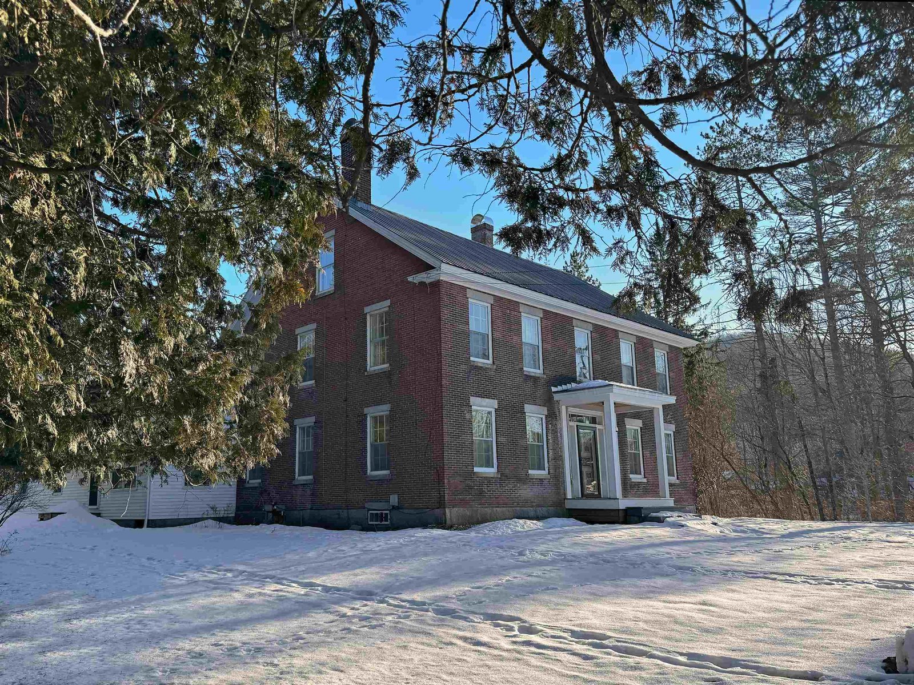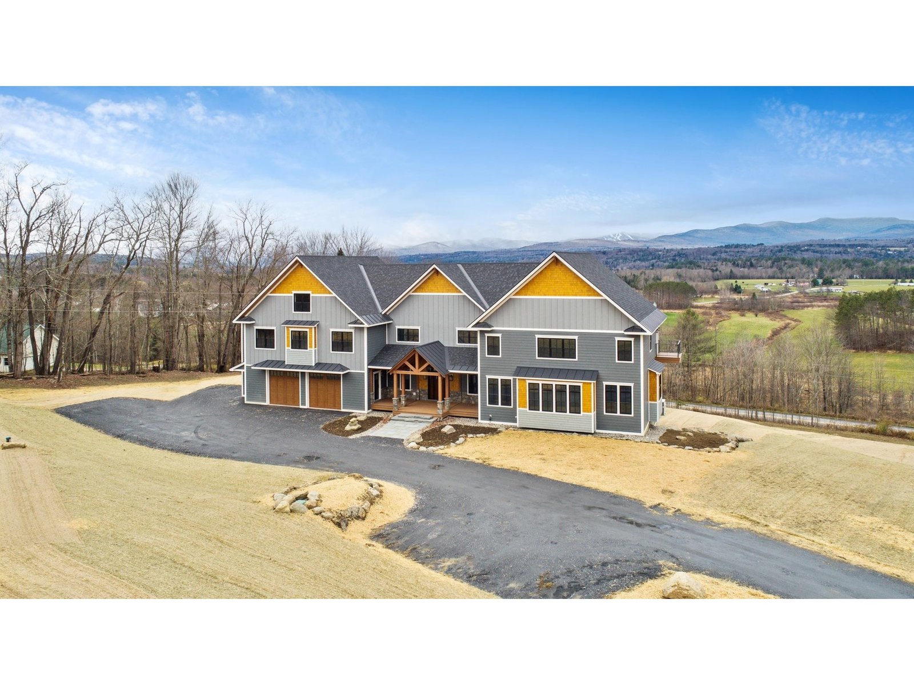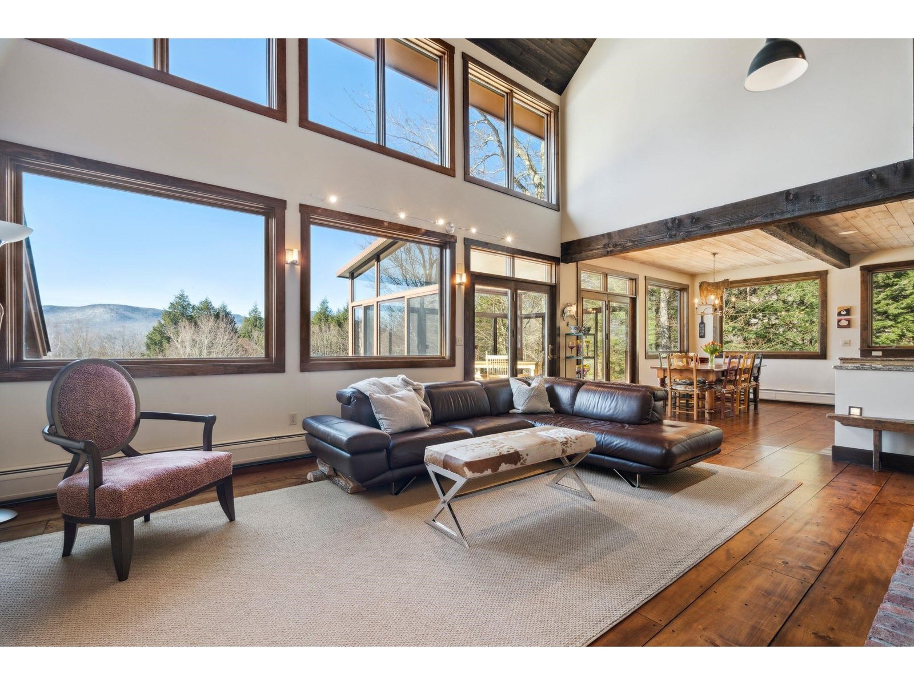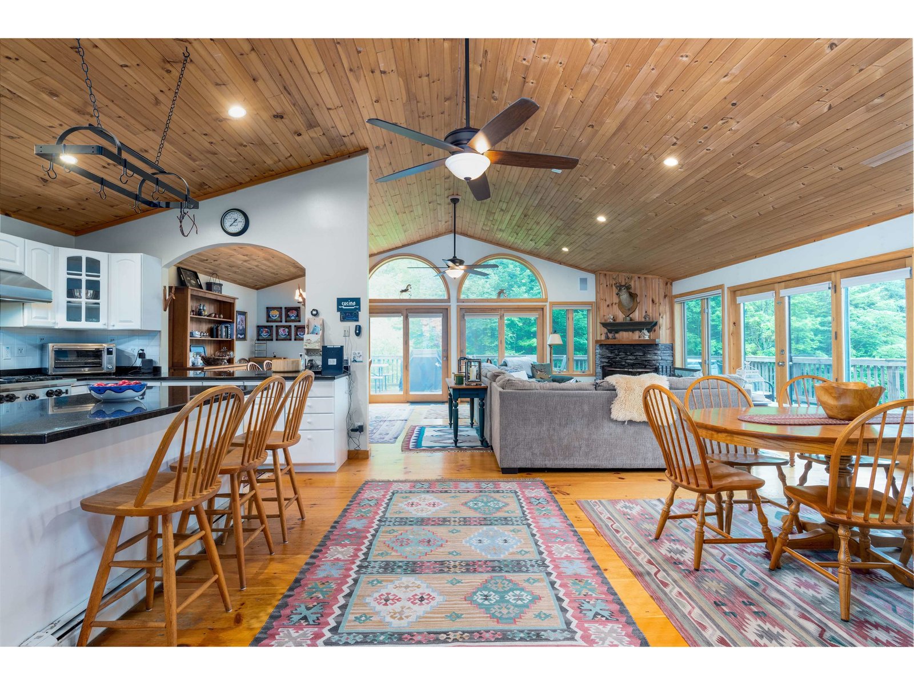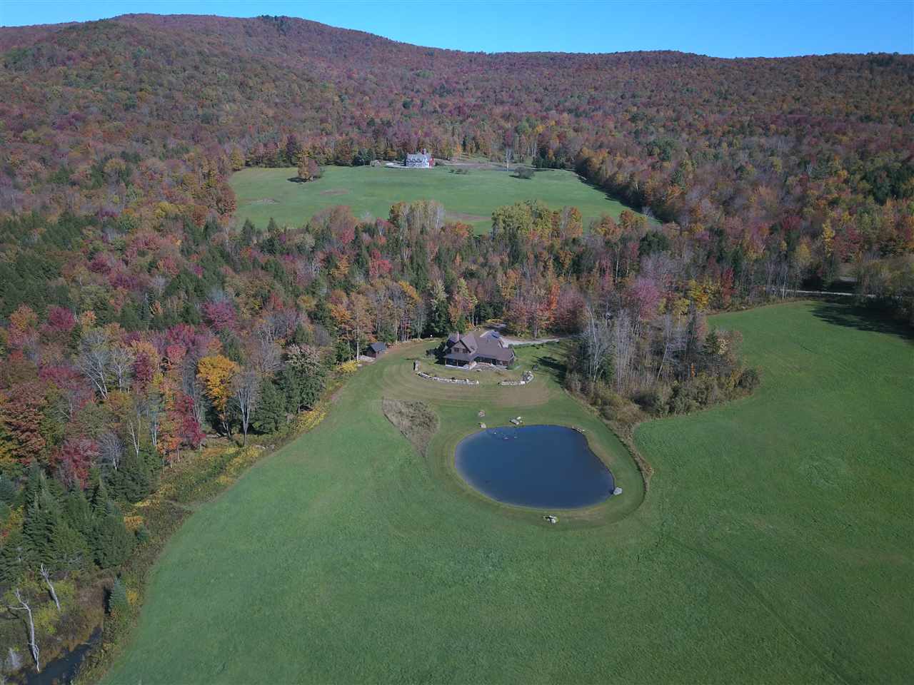Sold Status
$2,195,000 Sold Price
House Type
6 Beds
6 Baths
6,975 Sqft
Sold By LandVest, Inc-Burlington
Similar Properties for Sale
Request a Showing or More Info

Call: 802-863-1500
Mortgage Provider
Mortgage Calculator
$
$ Taxes
$ Principal & Interest
$
This calculation is based on a rough estimate. Every person's situation is different. Be sure to consult with a mortgage advisor on your specific needs.
Lamoille County
Seth Hill Homestead is on one of the few, very special properties that one comes across once a generation. 761 acres of old farmsteads, apple orchards, ponds, streams, meadows, a sugar bush, two delightful, post and beam designed houses, (Upper House and Lower House) both beautifully constructed and perfectly manageable in size. Included is a wonderful caretaker’s cottage with all structures sited on south facing, gradually sloping land with some of the finest views in northern Vermont. Located at the end of a private road, Seth Hill Homestead is stunningly beautiful, completely private and lies at the southern end of a vast area of conserved land which extends up to Canada. Located just 4 miles from the village of Johnson and 20 miles from Stowe. Square footage reflects 2 main residences combined. †
Property Location
Property Details
| Sold Price $2,195,000 | Sold Date Feb 20th, 2018 | |
|---|---|---|
| List Price $2,390,000 | Total Rooms 20 | List Date Oct 31st, 2017 |
| MLS# 4666176 | Lot Size 761.000 Acres | Taxes $31,971 |
| Type House | Stories 2 | Road Frontage 180 |
| Bedrooms 6 | Style Farmhouse | Water Frontage |
| Full Bathrooms 4 | Finished 6,975 Sqft | Construction No, Existing |
| 3/4 Bathrooms 1 | Above Grade 6,975 Sqft | Seasonal No |
| Half Bathrooms 1 | Below Grade 0 Sqft | Year Built 2012 |
| 1/4 Bathrooms 0 | Garage Size 2 Car | County Lamoille |
| Interior FeaturesDining Area, Kitchen/Dining, Kitchen/Living, Primary BR w/ BA, Natural Woodwork, Walk-in Closet, Walk-in Pantry |
|---|
| Equipment & AppliancesWasher, Dishwasher, Refrigerator, Exhaust Hood, Dryer, Satellite Dish, Security System |
| ConstructionPost and Beam |
|---|
| BasementInterior, Partially Finished |
| Exterior FeaturesOutbuilding, Porch - Covered, Porch - Screened, Shed |
| Exterior Clapboard | Disability Features |
|---|---|
| Foundation Poured Concrete | House Color |
| Floors Tile, Carpet, Ceramic Tile, Hardwood | Building Certifications |
| Roof Standing Seam | HERS Index |
| DirectionsAvailable upon request. No drive bys. |
|---|
| Lot DescriptionYes, Mountain View, Pasture, Fields, Deed Restricted, Country Setting, Cul-De-Sac, Abuts Conservation |
| Garage & Parking Attached, |
| Road Frontage 180 | Water Access |
|---|---|
| Suitable Use | Water Type Pond |
| Driveway Gravel | Water Body |
| Flood Zone No | Zoning Residential |
| School District Lamoille South | Middle Lamoille Middle School |
|---|---|
| Elementary Johnson Elementary School | High Lamoille UHSD #18 |
| Heat Fuel Gas-LP/Bottle | Excluded |
|---|---|
| Heating/Cool None, In Floor, Hot Water, Radiant, Multi Zone, Baseboard | Negotiable |
| Sewer Septic, Leach Field | Parcel Access ROW |
| Water Spring, Purifier/Soft | ROW for Other Parcel |
| Water Heater Off Boiler, Owned | Financing |
| Cable Co | Documents Deed, Bldg Plans (Blueprint), Survey, Property Disclosure, Survey |
| Electric 220 Plug | Tax ID 33610410319 |

† The remarks published on this webpage originate from Listed By Wade Weathers of LandVest, Inc-Burlington via the NNEREN IDX Program and do not represent the views and opinions of Coldwell Banker Hickok & Boardman. Coldwell Banker Hickok & Boardman Realty cannot be held responsible for possible violations of copyright resulting from the posting of any data from the NNEREN IDX Program.

 Back to Search Results
Back to Search Results