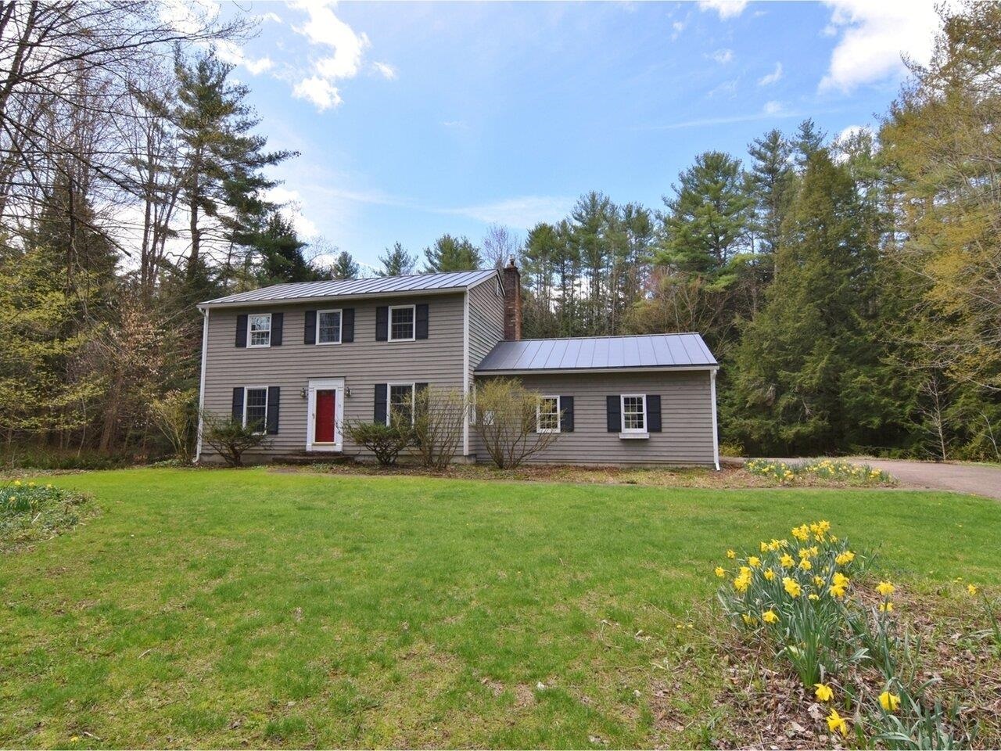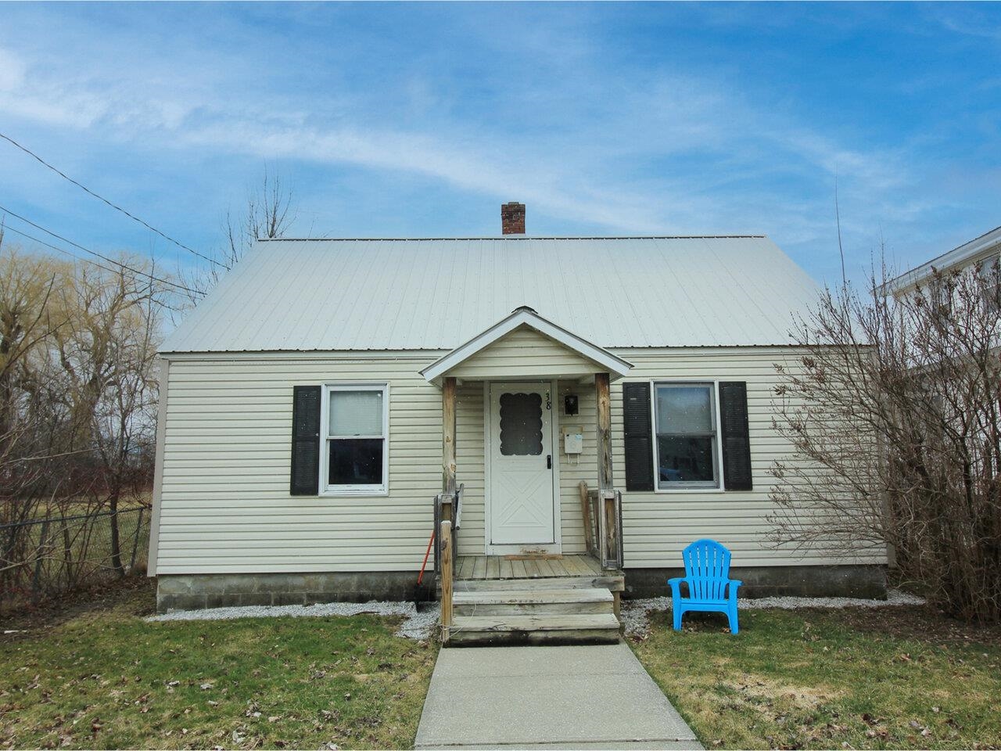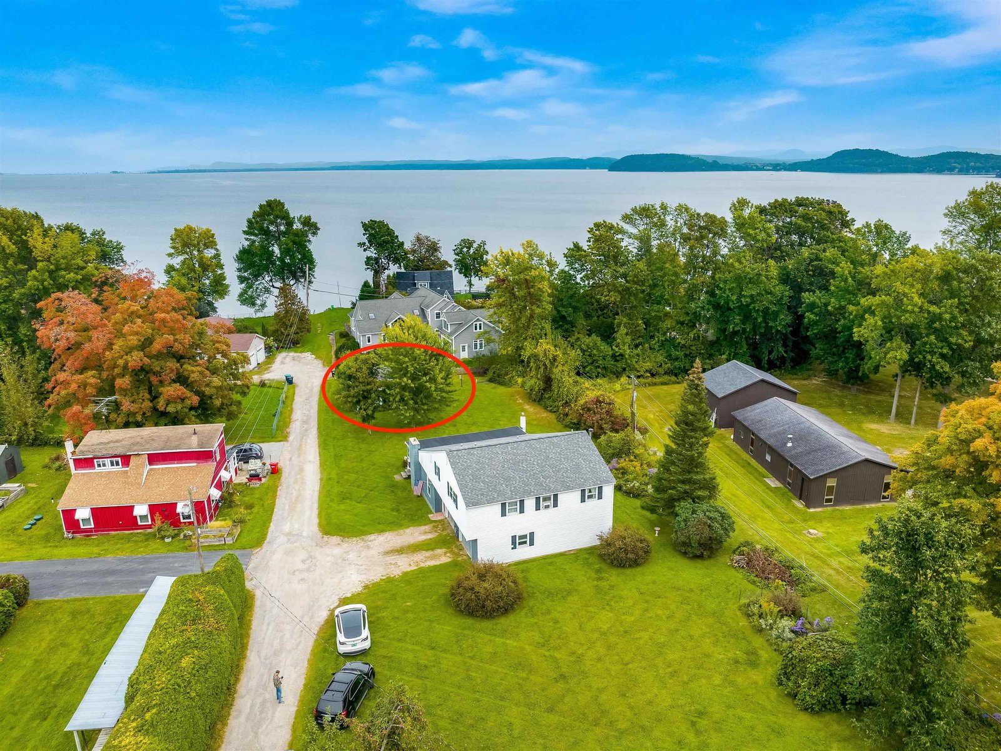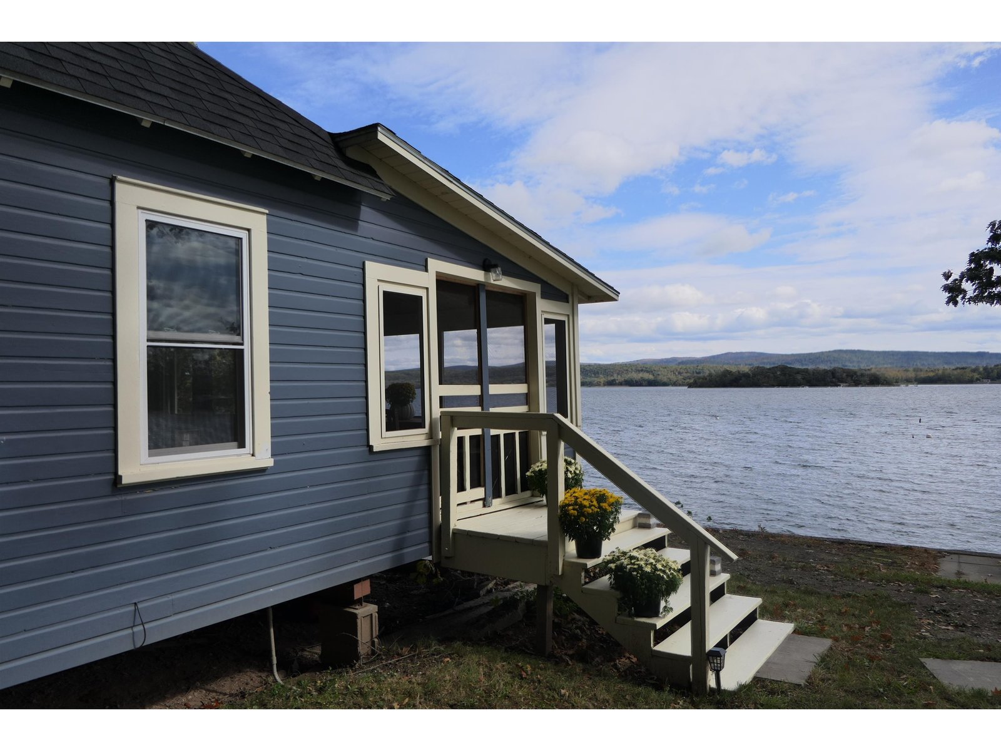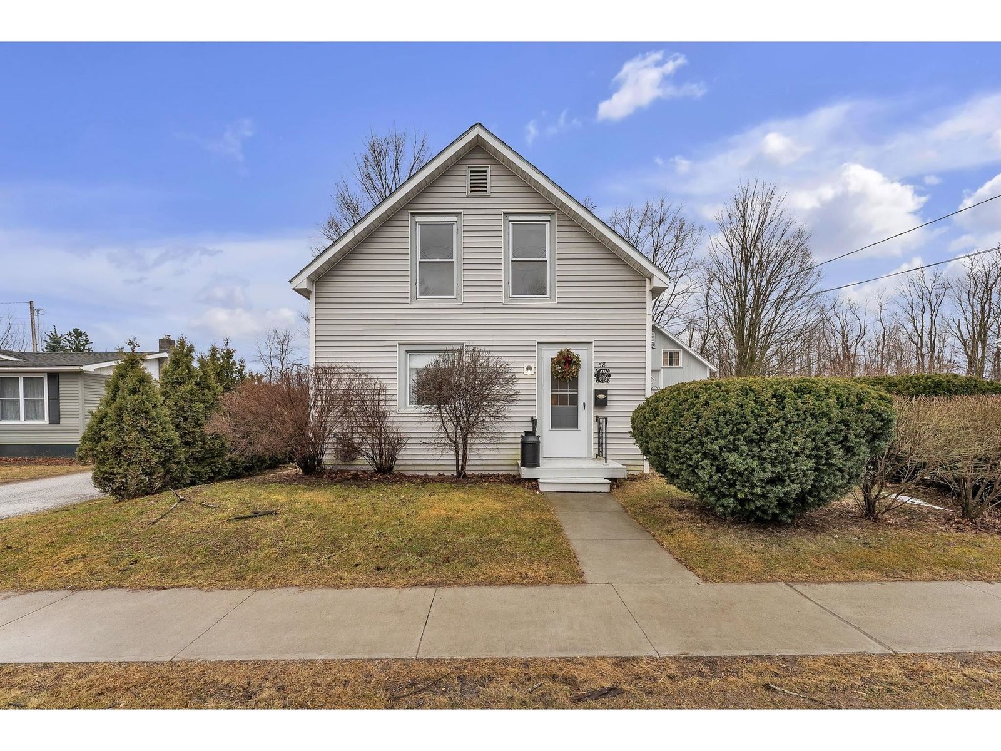Sold Status
$203,500 Sold Price
House Type
3 Beds
2 Baths
1,374 Sqft
Sold By Deerfield Valley Real Estate
Similar Properties for Sale
Request a Showing or More Info

Call: 802-863-1500
Mortgage Provider
Mortgage Calculator
$
$ Taxes
$ Principal & Interest
$
This calculation is based on a rough estimate. Every person's situation is different. Be sure to consult with a mortgage advisor on your specific needs.
Milton
Well maintained split level home with a very flexible floor plan. The main floor consist of two bedrooms, full bath and living room and with two additional finished rooms in the lower level and 3/4 bath there are plenty of layout options. Huge deck overlooking the beautifully landscaped flat backyard. Newer gas fireplace with energy efficient versi-heat system. Newer roof! Truly feels like home! located on a dead end street in a small neighborhood close to village center, shopping and walking distance to schools. †
Property Location
Property Details
| Sold Price $203,500 | Sold Date Jun 10th, 2016 | |
|---|---|---|
| List Price $207,000 | Total Rooms 6 | List Date Mar 16th, 2016 |
| MLS# 4476845 | Lot Size 1.200 Acres | Taxes $3,732 |
| Type House | Stories 2 | Road Frontage 150 |
| Bedrooms 3 | Style Split Entry, Split Level | Water Frontage |
| Full Bathrooms 1 | Finished 1,374 Sqft | Construction Existing |
| 3/4 Bathrooms 1 | Above Grade 924 Sqft | Seasonal No |
| Half Bathrooms 0 | Below Grade 450 Sqft | Year Built 1971 |
| 1/4 Bathrooms 0 | Garage Size 0 Car | County Chittenden |
| Interior FeaturesKitchen, Living Room, Fireplace-Gas, 1 Fireplace, Kitchen/Dining, Alternative Heat Stove |
|---|
| Equipment & AppliancesMicrowave, Washer, Dishwasher, Range-Electric, Dryer, CO Detector, Smoke Detector |
| Primary Bedroom 11x12 1st Floor | 2nd Bedroom 9x13 1st Floor | 3rd Bedroom 9x22 Basement |
|---|---|---|
| Living Room 12x18 | Kitchen 8x9 | Dining Room 8x15 1st Floor |
| 3/4 Bath 1st Floor | Full Bath 2nd Floor |
| ConstructionExisting |
|---|
| BasementInterior, Storage Space, Daylight, Partially Finished |
| Exterior FeaturesShed, Partial Fence, Deck |
| Exterior Clapboard | Disability Features |
|---|---|
| Foundation Block, Concrete | House Color Grey |
| Floors Tile, Hardwood, Laminate | Building Certifications |
| Roof Shingle-Architectural | HERS Index |
| DirectionsRt 7 to Railroad Street. Left onto Cherry. Immediate left onto Turner. Second the Last house on the right. |
|---|
| Lot DescriptionVillage |
| Garage & Parking 3 Parking Spaces |
| Road Frontage 150 | Water Access |
|---|---|
| Suitable UseNot Applicable | Water Type |
| Driveway Crushed/Stone, Dirt | Water Body |
| Flood Zone No | Zoning Res |
| School District NA | Middle Milton Jr High School |
|---|---|
| Elementary Milton Elementary School | High Milton Senior High School |
| Heat Fuel Gas-LP/Bottle, Kerosene | Excluded |
|---|---|
| Heating/Cool Other, Other, Wall Furnace | Negotiable |
| Sewer Public | Parcel Access ROW No |
| Water Public | ROW for Other Parcel No |
| Water Heater On Demand, Kerosene | Financing VA, FHA, Rural Development |
| Cable Co Comcast | Documents Deed, Property Disclosure |
| Electric Circuit Breaker(s) | Tax ID 39612311727 |

† The remarks published on this webpage originate from Listed By Jason Lefebvre of Signature Properties of Vermont via the NNEREN IDX Program and do not represent the views and opinions of Coldwell Banker Hickok & Boardman. Coldwell Banker Hickok & Boardman Realty cannot be held responsible for possible violations of copyright resulting from the posting of any data from the NNEREN IDX Program.

 Back to Search Results
Back to Search Results