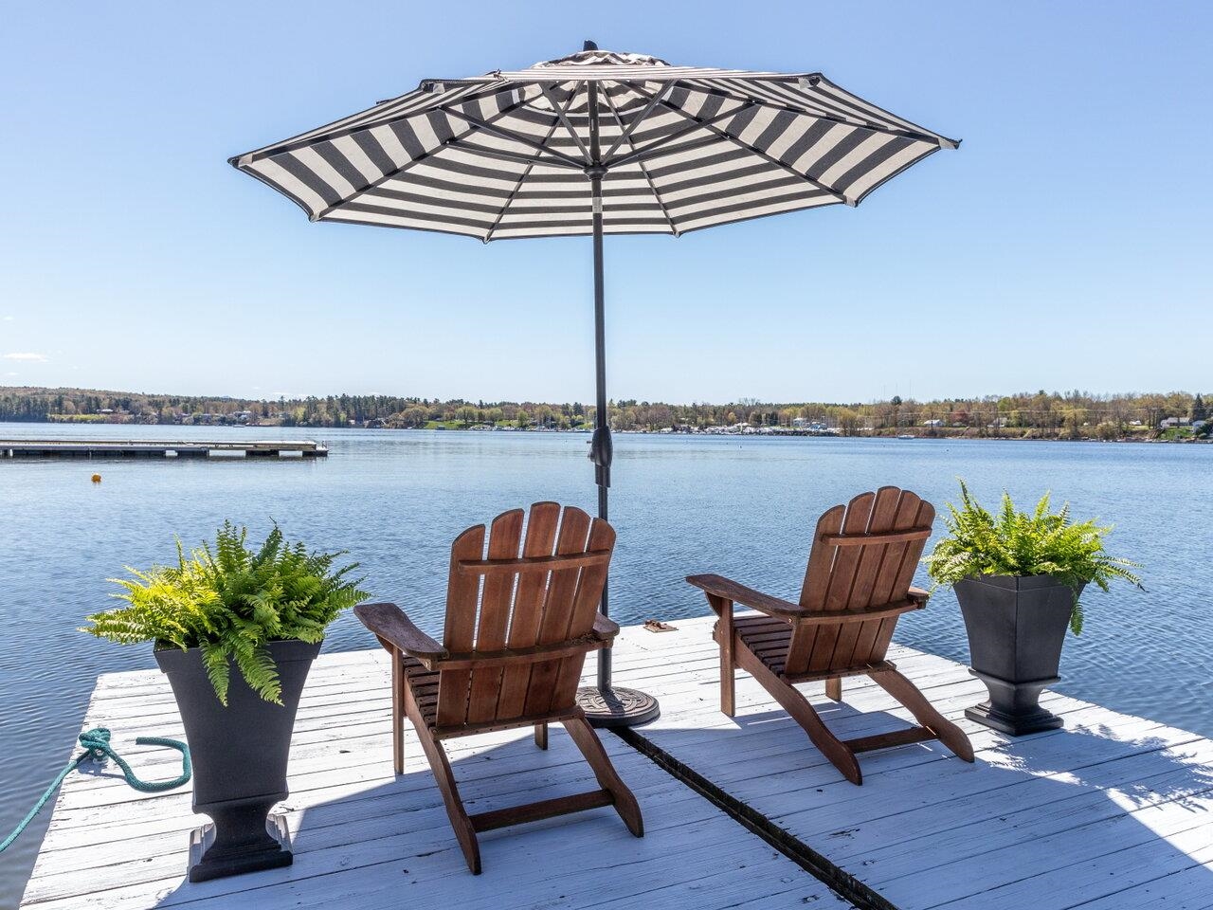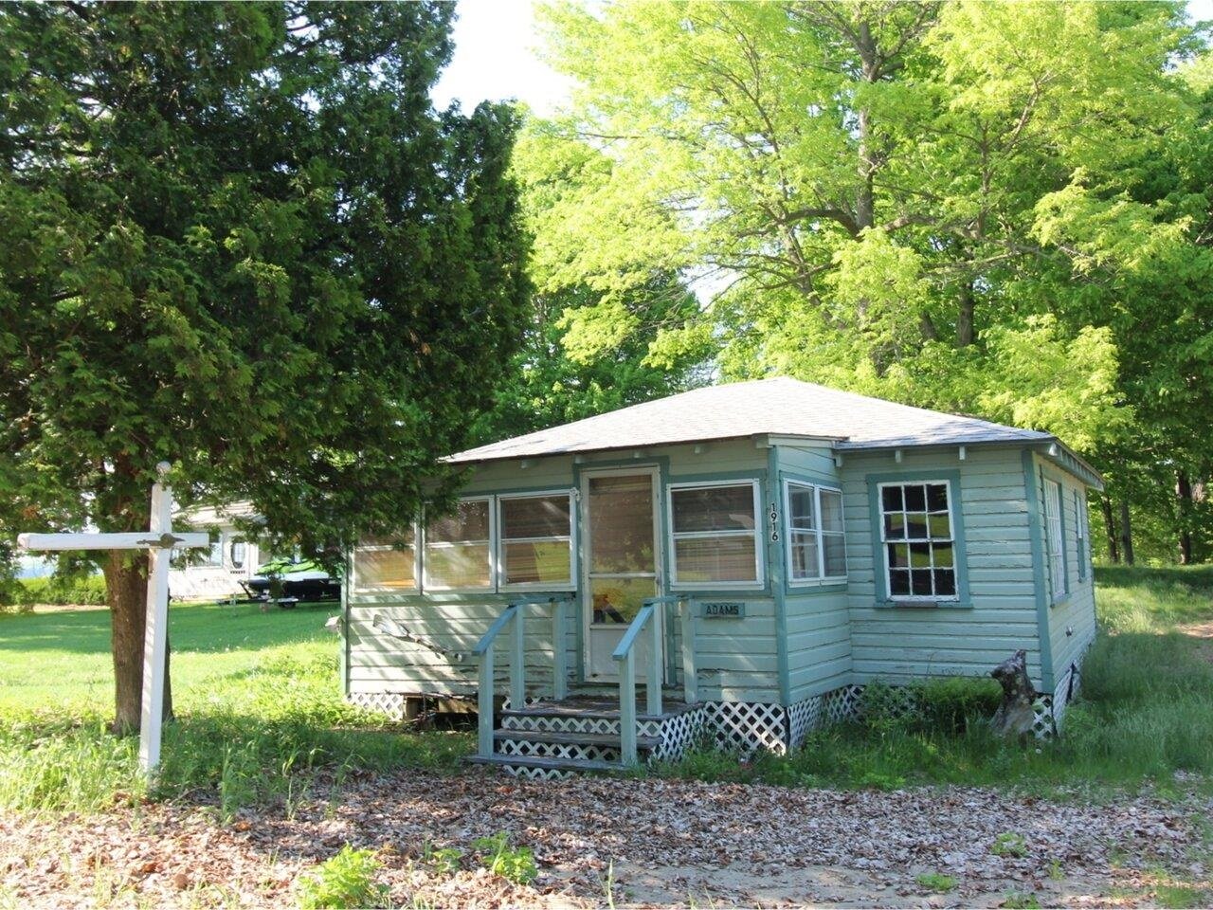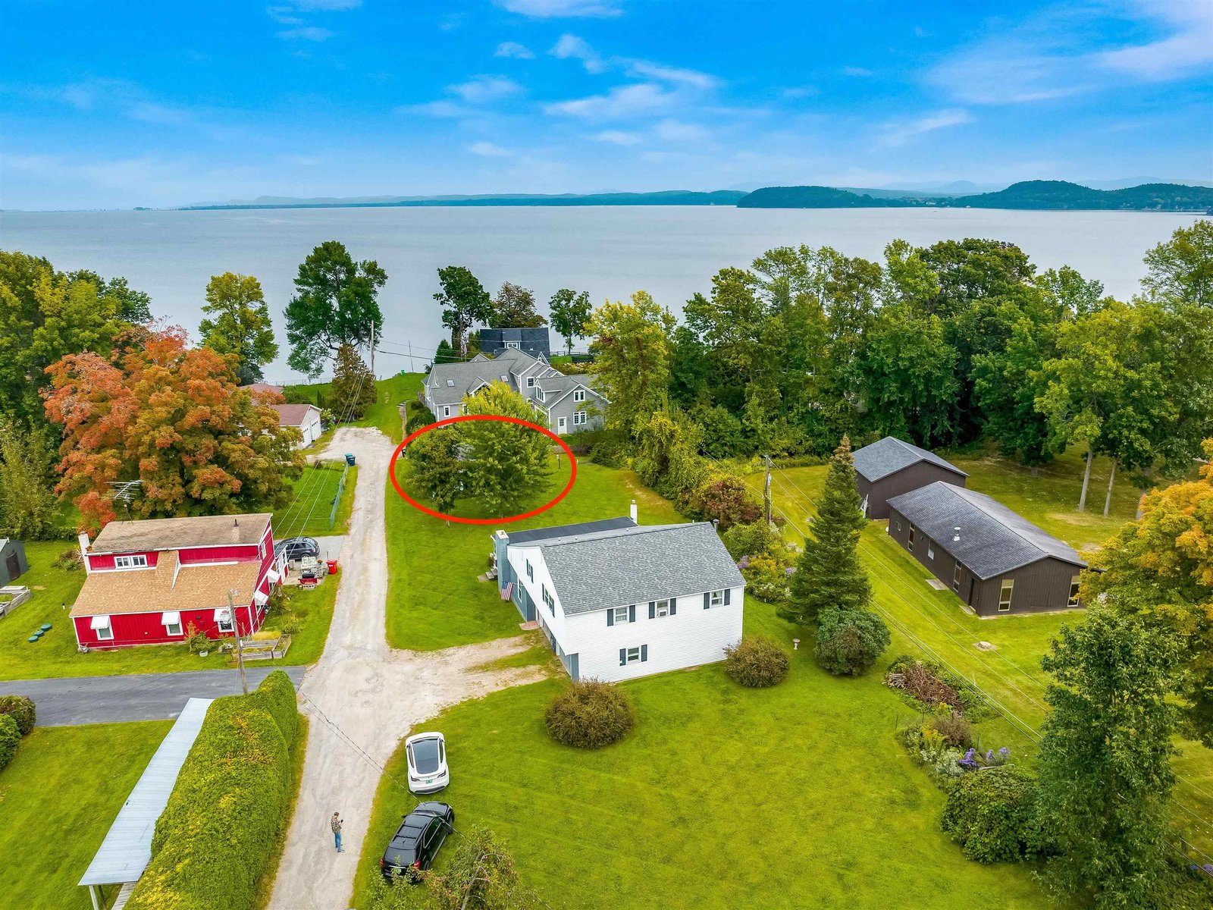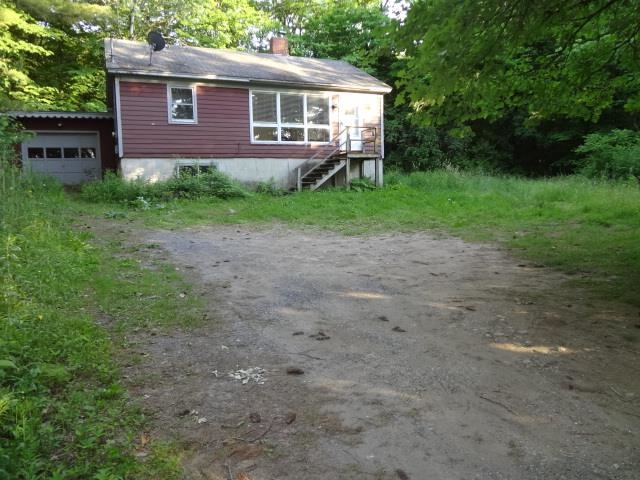Sold Status
$192,500 Sold Price
House Type
3 Beds
1 Baths
1,568 Sqft
Sold By
Similar Properties for Sale
Request a Showing or More Info

Call: 802-863-1500
Mortgage Provider
Mortgage Calculator
$
$ Taxes
$ Principal & Interest
$
This calculation is based on a rough estimate. Every person's situation is different. Be sure to consult with a mortgage advisor on your specific needs.
Milton
This bright home offers 3 bedrooms, living room and kitchen on the first floor and spacious rec room with a woodstove hearth, utility/laundry room, a shop and another room with other possibilities in the full lower level. There is a screen room off the kitchen that overlooks the back yard. The large level lot is great for gardens,pets, play, family etc. There is a heated over sized 2 car garage makes a GREAT SHOP and has an attached room for tools, unit repair, etc. Up over the shop there is a huge storage area with lights, accessed by a rugged stair system. The back yard has a good sized storage shed and an area for firewood under cover. The homes location is in a small neighborhood without through traffic which is nice for walks, bikes and close to stores, schools etc. There is some fresh exterior paint and this good solid home is ready for immediate occupancy. There is a little rust from the old chimney cap on the roof that is noticeable. This home passed a building inspection. †
Property Location
Property Details
| Sold Price $192,500 | Sold Date Nov 16th, 2015 | |
|---|---|---|
| List Price $214,000 | Total Rooms 5 | List Date Mar 19th, 2015 |
| MLS# 4408874 | Lot Size 0.500 Acres | Taxes $3,921 |
| Type House | Stories 1 | Road Frontage 123 |
| Bedrooms 3 | Style Ranch | Water Frontage |
| Full Bathrooms 1 | Finished 1,568 Sqft | Construction Existing |
| 3/4 Bathrooms 0 | Above Grade 960 Sqft | Seasonal No |
| Half Bathrooms 0 | Below Grade 608 Sqft | Year Built 1972 |
| 1/4 Bathrooms | Garage Size 2 Car | County Chittenden |
| Interior FeaturesKitchen - Eat-in, Office/Study, Hearth, Kitchen/Dining, Ceiling Fan |
|---|
| Equipment & AppliancesDishwasher, Range-Gas, Refrigerator, Air Conditioner |
| Primary Bedroom 9+x16 | 2nd Bedroom 11.5x11.5 | 3rd Bedroom 9.5x8 |
|---|---|---|
| Living Room 11.5x15.5 | Kitchen 11.5x14 | Full Bath 1st Floor |
| ConstructionWood Frame |
|---|
| BasementInterior, Bulkhead, Interior Stairs, Full, Partially Finished, Storage Space |
| Exterior FeaturesShed, Partial Fence, Out Building, Dog Fence, Screened Porch |
| Exterior Vinyl | Disability Features |
|---|---|
| Foundation Concrete | House Color |
| Floors Vinyl, Carpet, Parquet | Building Certifications |
| Roof Shingle-Other | HERS Index |
| DirectionsMiddle Rd, turn onto Hobbs Rd, then right onto Griswold the right on Woodcrest Circle, number 40 is around the first corner on the left. There is a sign in front of the home. |
|---|
| Lot DescriptionSubdivision |
| Garage & Parking Attached |
| Road Frontage 123 | Water Access |
|---|---|
| Suitable UseNot Applicable | Water Type |
| Driveway Paved | Water Body |
| Flood Zone Unknown | Zoning Res |
| School District NA | Middle |
|---|---|
| Elementary | High |
| Heat Fuel Gas-Natural | Excluded The green temporary storage shelter does not stay. |
|---|---|
| Heating/Cool Wall AC, Hot Air | Negotiable |
| Sewer Septic | Parcel Access ROW |
| Water Public | ROW for Other Parcel |
| Water Heater Gas-Natural, Rented | Financing Other, Co-Op |
| Cable Co | Documents Deed |
| Electric Circuit Breaker(s) | Tax ID 396-123-13726 |

† The remarks published on this webpage originate from Listed By of via the NNEREN IDX Program and do not represent the views and opinions of Coldwell Banker Hickok & Boardman. Coldwell Banker Hickok & Boardman Realty cannot be held responsible for possible violations of copyright resulting from the posting of any data from the NNEREN IDX Program.

 Back to Search Results
Back to Search Results










