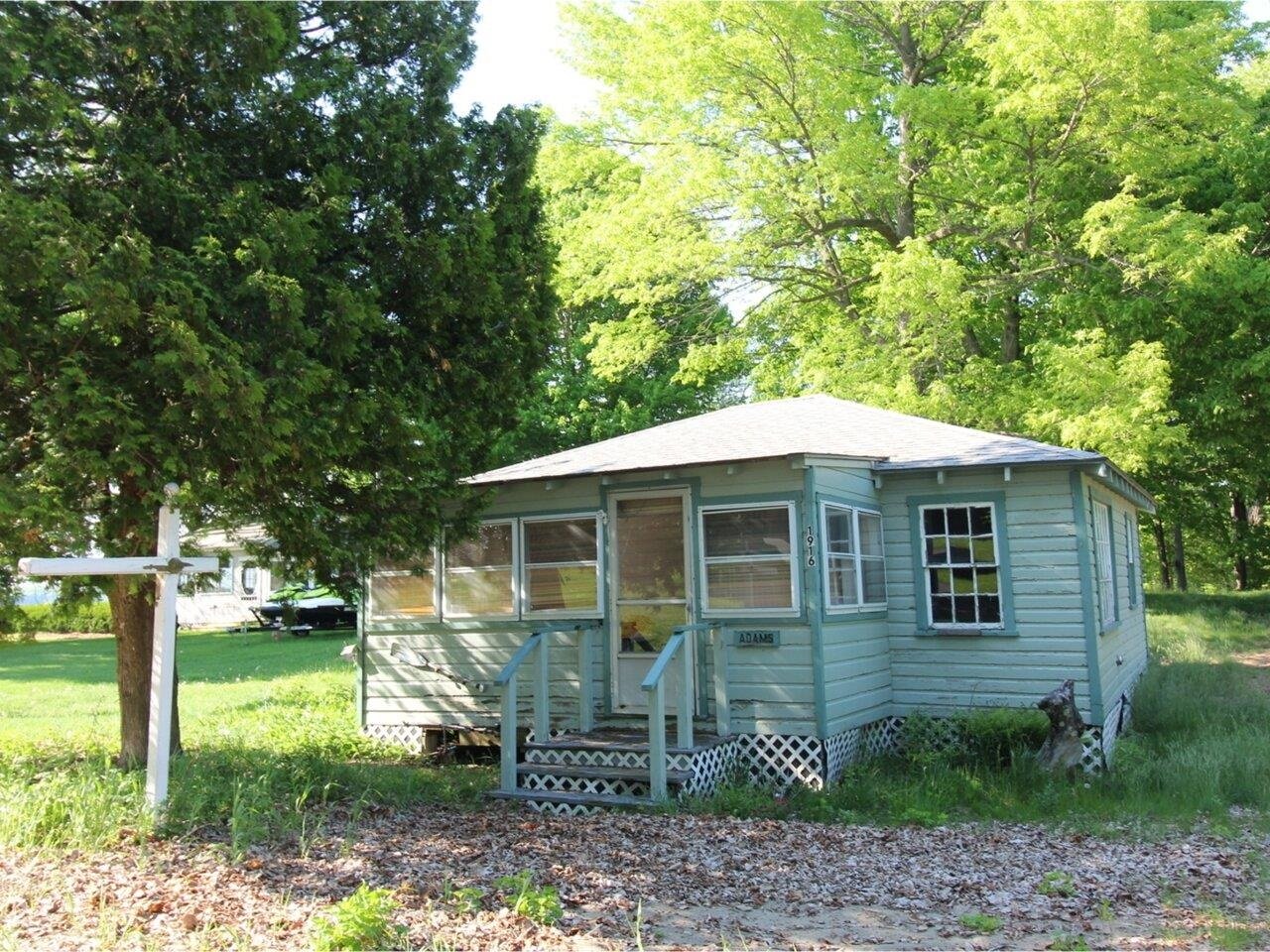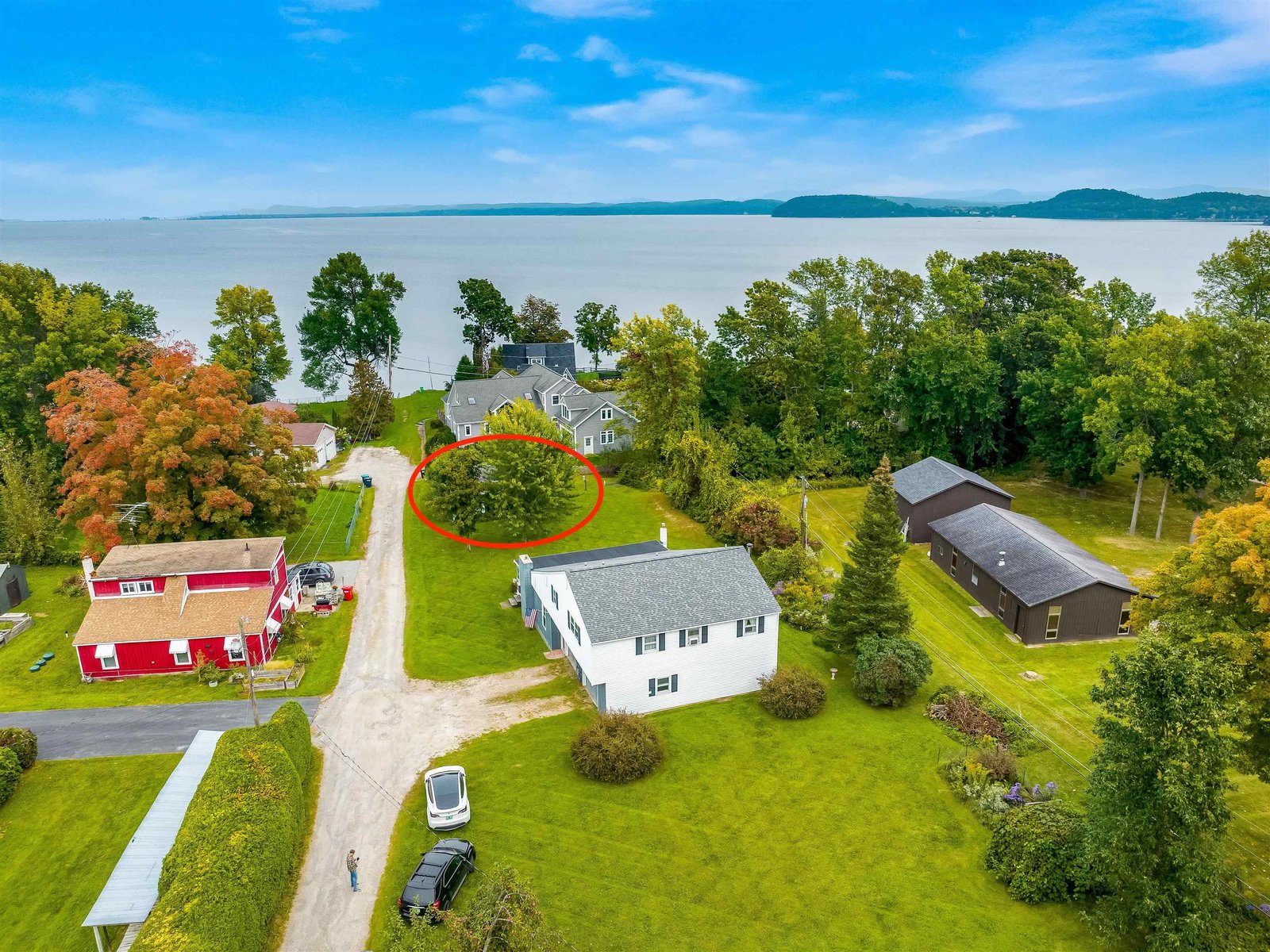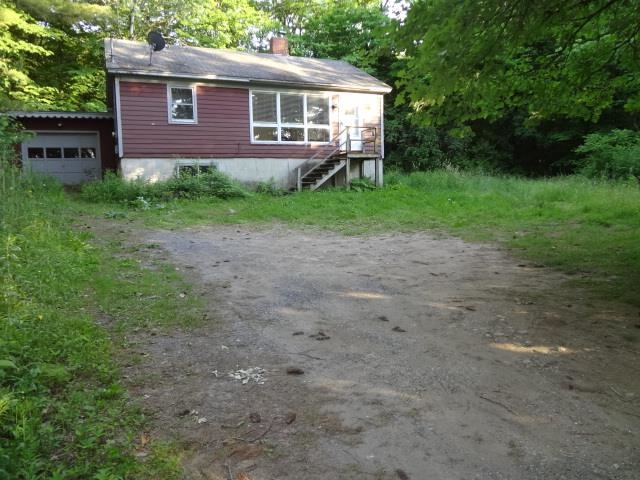Sold Status
$223,500 Sold Price
House Type
3 Beds
1 Baths
1,080 Sqft
Sold By KW Vermont
Similar Properties for Sale
Request a Showing or More Info

Call: 802-863-1500
Mortgage Provider
Mortgage Calculator
$
$ Taxes
$ Principal & Interest
$
This calculation is based on a rough estimate. Every person's situation is different. Be sure to consult with a mortgage advisor on your specific needs.
Milton
Lovely, updated Cape on a spacious, mature 1 acre lot. Living room is open to Kitchen/Dining area. Kitchen includes a great island providing added countertop space & storage, 1st floor has master bedroom (current guest room). Many recent updates/improvements include: A newly finished basement area, that just needs a ceiling to finish it off. Basement windows replaced. Added insulation to basement & attic. New chimney liner. Garage door openers installed for both bays. Portable generator(not incl.) connection to house installed for optional backup power. Bath w/ added vent fan, new lighting & medicine cabinet. New walkway from driveway to back door, new, upgraded entry stairway from garage to house, & more. Metal roof on home is 6 years old. Other features include an oversized 2 car attached garage, large 10 x 16â shed for more storage both w/ workbenches. All located in a quiet, neighborhood w/ easy access to I-89, Burlington, the Islands, lake, schools & shopping. †
Property Location
Property Details
| Sold Price $223,500 | Sold Date Nov 14th, 2016 | |
|---|---|---|
| List Price $224,900 | Total Rooms 6 | List Date Aug 11th, 2016 |
| MLS# 4509688 | Lot Size 1.000 Acres | Taxes $3,783 |
| Type House | Stories 2 | Road Frontage 300 |
| Bedrooms 3 | Style Cape | Water Frontage |
| Full Bathrooms 1 | Finished 1,080 Sqft | Construction Existing |
| 3/4 Bathrooms 0 | Above Grade 1,080 Sqft | Seasonal No |
| Half Bathrooms 0 | Below Grade 0 Sqft | Year Built 1983 |
| 1/4 Bathrooms 0 | Garage Size 2 Car | County Chittenden |
| Interior FeaturesIsland, 1 Stove |
|---|
| Equipment & AppliancesRefrigerator, Washer, Dishwasher, Range-Gas, Exhaust Hood, Dryer, Kitchen Island |
| Kitchen 13x11'2, 1st Floor | Dining Room 11x8, 1st Floor | Living Room 15x11'10, 1st Floor |
|---|---|---|
| Primary Bedroom 11'2x11, 1st Floor | Bedroom 11'10x10'9, 2nd Floor | Bedroom 11'10x9'6, 2nd Floor |
| Bath - Full 1st Floor |
| ConstructionExisting |
|---|
| BasementInterior, Bulkhead, Partially Finished, Interior Stairs |
| Exterior FeaturesShed |
| Exterior Vinyl | Disability Features 1st Floor Bedroom, 1st Floor Full Bathrm |
|---|---|
| Foundation Block | House Color Cream |
| Floors Tile, Carpet, Laminate | Building Certifications |
| Roof Shingle-Other, Metal | HERS Index |
| DirectionsFrom Burlington: I-89 exit 17. Rte 2 west towards Islands, RT on Jasper Mine. RT on Mayo Rd for 2.9mi, L on Bear Trap Rd. RT on Sanderson, L on Oglewood (sign hidden))-#56 on Left. OR: From Milton Village: Rte 7S, bear RT on W Milton Rd (Mayo Rd at other end) RT on Bear Trap Rd., see dir above. |
|---|
| Lot DescriptionLevel, Subdivision, Wooded |
| Garage & Parking Attached |
| Road Frontage 300 | Water Access |
|---|---|
| Suitable Use | Water Type |
| Driveway Gravel | Water Body |
| Flood Zone No | Zoning RES |
| School District Milton | Middle Milton Jr High School |
|---|---|
| Elementary Milton Elementary School | High Milton Senior High School |
| Heat Fuel Wood Pellets | Excluded |
|---|---|
| Heating/Cool None, Stove, Direct Vent | Negotiable |
| Sewer Septic, Leach Field | Parcel Access ROW No |
| Water Public | ROW for Other Parcel No |
| Water Heater Gas-Lp/Bottle | Financing Rural Development, VtFHA, Conventional, FHA |
| Cable Co Comcast | Documents Deed |
| Electric Circuit Breaker(s) | Tax ID 39612312292 |

† The remarks published on this webpage originate from Listed By David Porteous of RE/MAX North Professionals via the NNEREN IDX Program and do not represent the views and opinions of Coldwell Banker Hickok & Boardman. Coldwell Banker Hickok & Boardman Realty cannot be held responsible for possible violations of copyright resulting from the posting of any data from the NNEREN IDX Program.

 Back to Search Results
Back to Search Results










