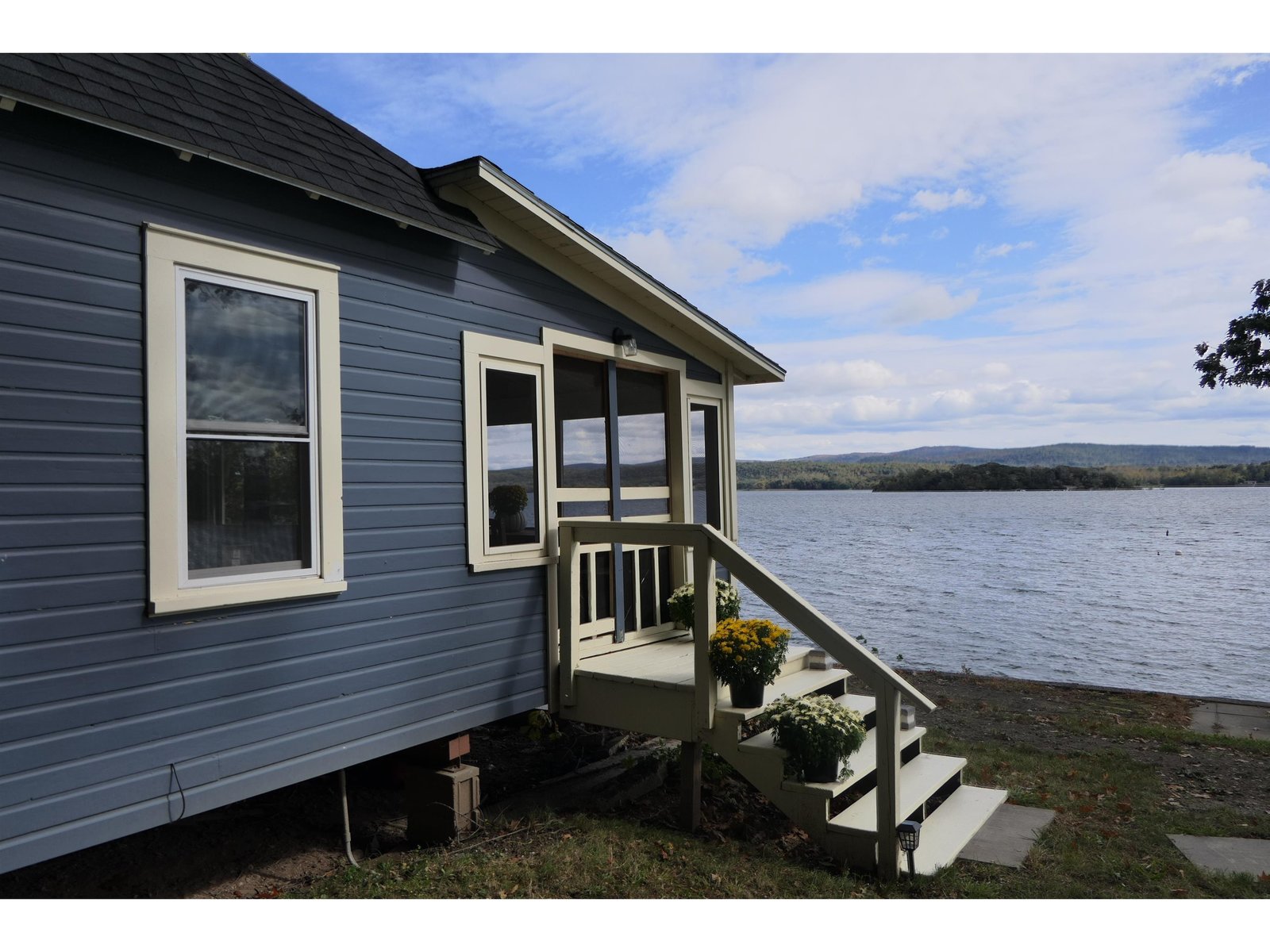Sold Status
$263,000 Sold Price
House Type
3 Beds
2 Baths
1,273 Sqft
Sold By
Similar Properties for Sale
Request a Showing or More Info

Call: 802-863-1500
Mortgage Provider
Mortgage Calculator
$
$ Taxes
$ Principal & Interest
$
This calculation is based on a rough estimate. Every person's situation is different. Be sure to consult with a mortgage advisor on your specific needs.
Milton
Enjoy entertaining with a large open kitchen and living room, with a huge granite island. Space, privacy, and comfort inside and out! Huge master bedroom with an enormous walk-in closet! Romantic ambiance is effortless with a flip switch cozy gas fireplace and double french doors opening to private master balcony overlooking a fantastic yard with beautiful trees. Huge bonus of a large fenced in backyard! Finished basement media room. Entire home has newer energy efficient windows. Awesome front and backyard! 2 car heated garage includes a spacious workshop or man cave! Great neighborhood close to town and convenient to I89. †
Property Location
Property Details
| Sold Price $263,000 | Sold Date Apr 22nd, 2016 | |
|---|---|---|
| List Price $265,000 | Total Rooms 6 | List Date Jan 19th, 2016 |
| MLS# 4467939 | Lot Size 0.730 Acres | Taxes $4,160 |
| Type House | Stories 2 | Road Frontage 150 |
| Bedrooms 3 | Style Split Entry, Split Level | Water Frontage |
| Full Bathrooms 2 | Finished 1,273 Sqft | Construction Existing |
| 3/4 Bathrooms 0 | Above Grade 864 Sqft | Seasonal No |
| Half Bathrooms 0 | Below Grade 409 Sqft | Year Built 1984 |
| 1/4 Bathrooms | Garage Size 2 Car | County Chittenden |
| Interior FeaturesKitchen, Office/Study, Smoke Det-Battery Powered, Kitchen/Dining, Kitchen/Living, Island, Fireplace-Gas, Kitchen/Family, Primary BR with BA, 1 Fireplace, Natural Woodwork, Wood Stove, Cable |
|---|
| Equipment & AppliancesRefrigerator, Microwave, Range-Electric, Dishwasher, Dryer, Kitchen Island |
| Primary Bedroom 31x14'1 | 2nd Bedroom 11'3x13'11 | 3rd Bedroom 9'7x11'4 |
|---|---|---|
| Kitchen 18x4 | Office/Study 10'8x17'1 | Full Bath 1st Floor |
| Full Bath 2nd Floor |
| ConstructionExisting |
|---|
| BasementInterior, Partially Finished, Full |
| Exterior FeaturesFull Fence, Deck, Shed |
| Exterior Wood, Vinyl | Disability Features 1st Floor Bedroom, 1st Floor Full Bathrm, 1st Flr Hard Surface Flr. |
|---|---|
| Foundation Concrete | House Color Beige |
| Floors Tile, Carpet, Laminate | Building Certifications |
| Roof Shingle-Other | HERS Index |
| DirectionsI89 to Exit 18, South on Route 7 to right onto Ballard Rd, Left onto Old Stage and continue onto Manley Rd then slight right onto Smith Rd. 71 Smith is almost at the end of the road Home on right, see sign. |
|---|
| Lot DescriptionLandscaped, Wooded Setting, VAST |
| Garage & Parking Attached, 2 Parking Spaces |
| Road Frontage 150 | Water Access |
|---|---|
| Suitable UseNot Applicable | Water Type |
| Driveway Gravel | Water Body |
| Flood Zone No | Zoning RES |
| School District NA | Middle |
|---|---|
| Elementary | High |
| Heat Fuel Wood, Gas-Natural | Excluded |
|---|---|
| Heating/Cool Hot Water, Wall Furnace, Baseboard | Negotiable Hot Tub |
| Sewer Septic | Parcel Access ROW |
| Water Drilled Well, Purifier/Soft, Private | ROW for Other Parcel |
| Water Heater Off Boiler | Financing Conventional |
| Cable Co Comcast | Documents Deed |
| Electric Circuit Breaker(s) | Tax ID 396-123-11276 |

† The remarks published on this webpage originate from Listed By Rich Gardner of RE/MAX North Professionals via the NNEREN IDX Program and do not represent the views and opinions of Coldwell Banker Hickok & Boardman. Coldwell Banker Hickok & Boardman Realty cannot be held responsible for possible violations of copyright resulting from the posting of any data from the NNEREN IDX Program.

 Back to Search Results
Back to Search Results










