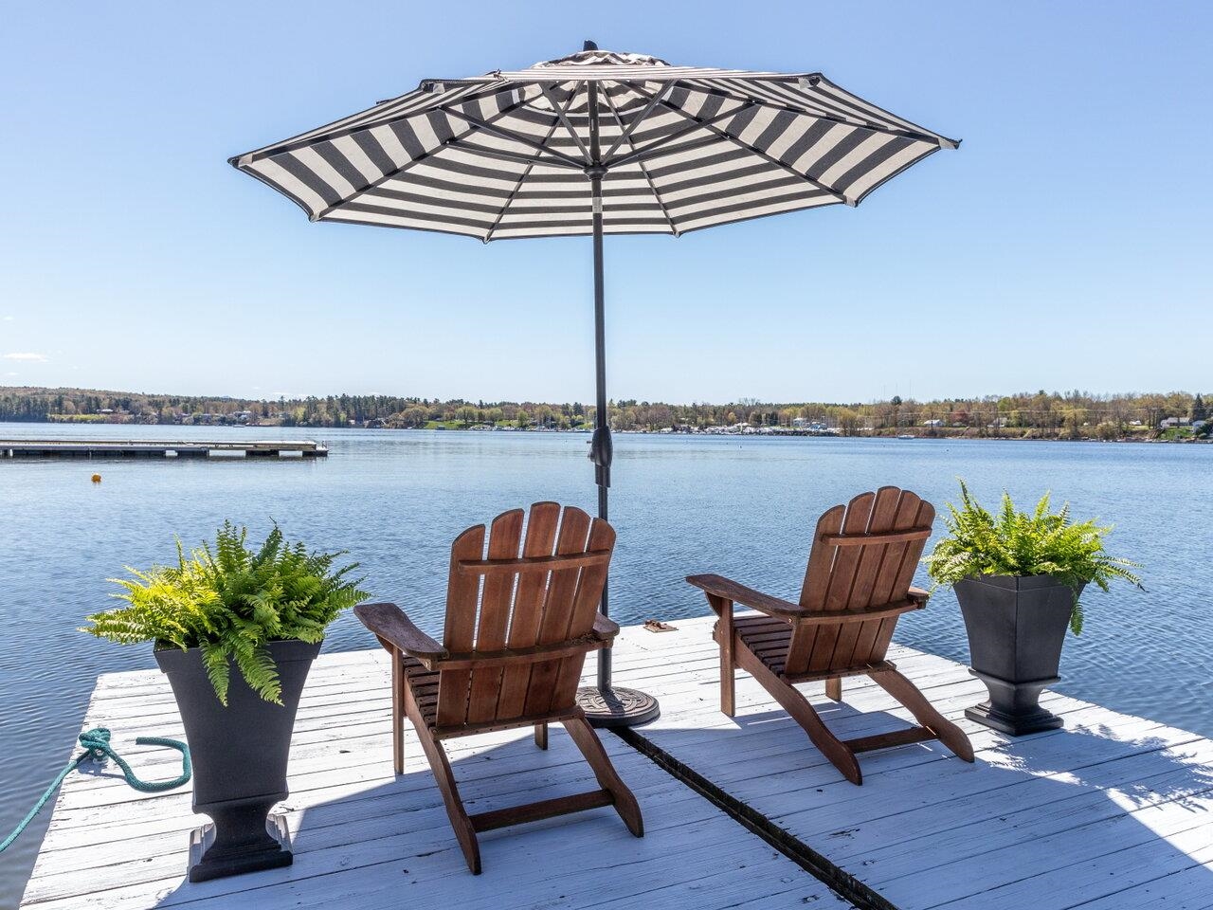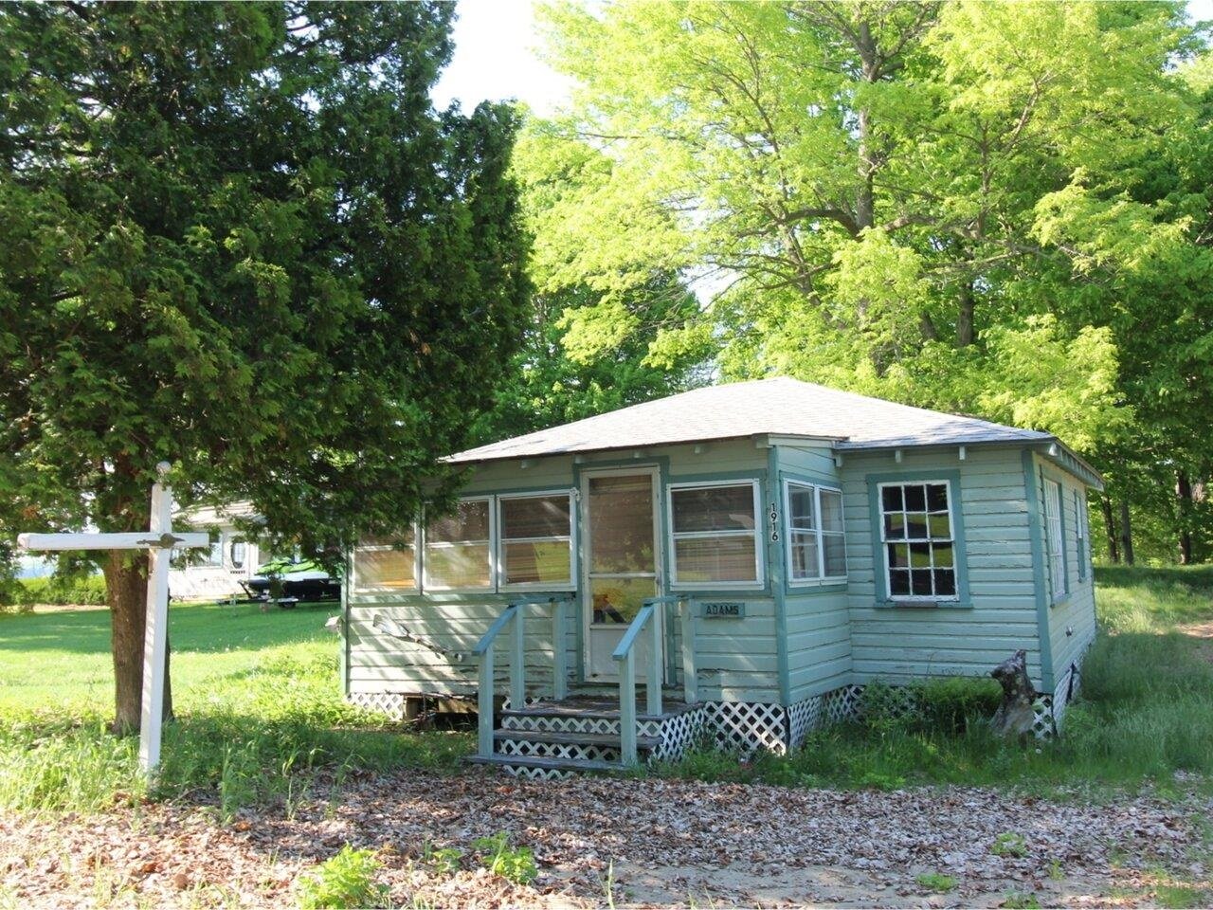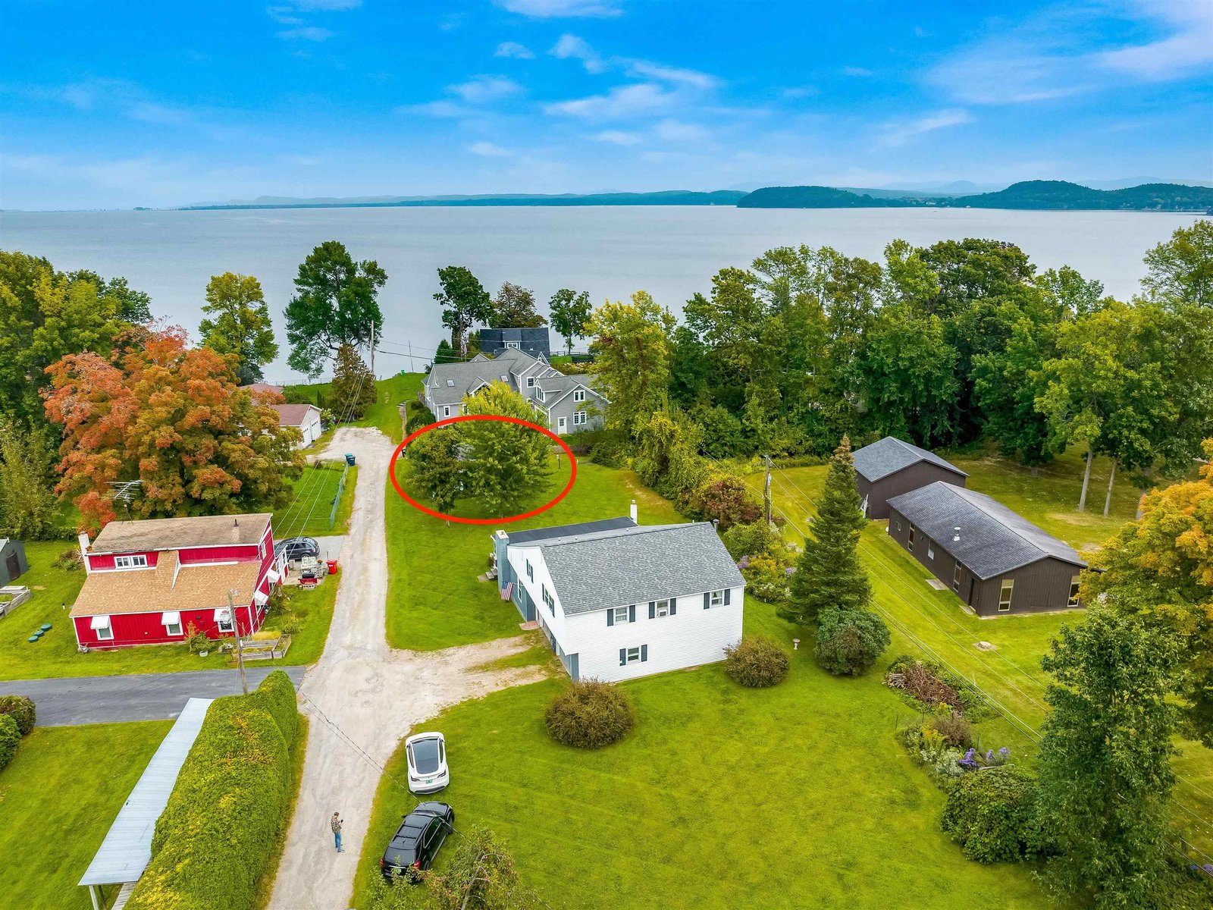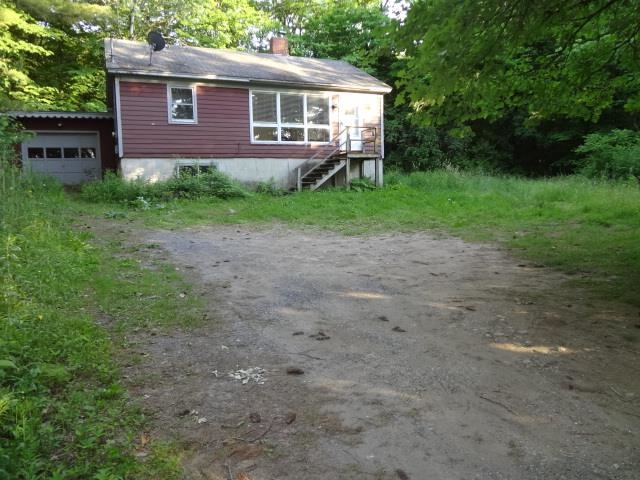Sold Status
$215,500 Sold Price
House Type
3 Beds
1 Baths
1,752 Sqft
Sold By
Similar Properties for Sale
Request a Showing or More Info

Call: 802-863-1500
Mortgage Provider
Mortgage Calculator
$
$ Taxes
$ Principal & Interest
$
This calculation is based on a rough estimate. Every person's situation is different. Be sure to consult with a mortgage advisor on your specific needs.
Milton
Find the house you've been searching for in this quiet neighborhood. You can own this home for less than you're paying in rent. Usable fenced in back yard on a full half acre with two sheds; providing plenty of room for all your toys. Wonderful deck perfect for enjoying those summer nights and barbecues. Interior has seen many updates including gorgeous remodeled bath and stone tile shower along with new sink and vanity. You'll find replacement windows, new flooring and paint, as well. Sunny eat in kitchen. Lots of storage in the dry basement providing plenty of extra space for recreation along with separate utility room with washer dryer. Move in ready. $209,000 †
Property Location
Property Details
| Sold Price $215,500 | Sold Date Mar 25th, 2016 | |
|---|---|---|
| List Price $209,000 | Total Rooms 5 | List Date Feb 1st, 2016 |
| MLS# 4469421 | Lot Size 0.500 Acres | Taxes $3,757 |
| Type House | Stories 1 | Road Frontage 112 |
| Bedrooms 3 | Style Ranch | Water Frontage |
| Full Bathrooms 1 | Finished 1,752 Sqft | Construction Existing |
| 3/4 Bathrooms 0 | Above Grade 1,056 Sqft | Seasonal No |
| Half Bathrooms 0 | Below Grade 696 Sqft | Year Built 1975 |
| 1/4 Bathrooms 0 | Garage Size 1 Car | County Chittenden |
| Interior FeaturesKitchen, Living Room, Smoke Det-Battery Powered, Natural Woodwork, Dining Area, Kitchen/Dining |
|---|
| Equipment & AppliancesRefrigerator, Microwave, Cook Top-Gas, Washer, Dryer |
| Primary Bedroom 10x15.5 1st Floor | 2nd Bedroom 11.5x11.5 1st Floor | 3rd Bedroom 8x9 1st Floor |
|---|---|---|
| Living Room 19.4x11.7 | Kitchen 18x11.6 | Family Room 28.6x10.7 Basement |
| Full Bath 1st Floor |
| ConstructionExisting |
|---|
| BasementInterior, Partially Finished, Sump Pump, Interior Stairs, Full |
| Exterior FeaturesFull Fence, Deck, Shed, Window Screens, Partial Fence |
| Exterior Wood, T-111 | Disability Features |
|---|---|
| Foundation Concrete | House Color Yellow |
| Floors Tile, Carpet, Laminate | Building Certifications |
| Roof Shingle-Architectural | HERS Index |
| DirectionsFrom I89, take exit 17 towards Milton. Take Bombardier to Hobbs to right on Griswold. Right on Woodcrest Cirle to #76 on left. |
|---|
| Lot DescriptionLevel |
| Garage & Parking Carport, 1 Parking Space |
| Road Frontage 112 | Water Access |
|---|---|
| Suitable Use | Water Type |
| Driveway Gravel | Water Body |
| Flood Zone No | Zoning Village |
| School District NA | Middle Milton Jr High School |
|---|---|
| Elementary Milton Elementary School | High Milton Senior High School |
| Heat Fuel Gas-Natural | Excluded freezer, mini fridge, electric fireplace |
|---|---|
| Heating/Cool Hot Air | Negotiable |
| Sewer Septic, Leach Field | Parcel Access ROW |
| Water Public | ROW for Other Parcel |
| Water Heater Gas-Natural | Financing Rural Development, VA, Conventional, FHA |
| Cable Co Comcast | Documents Deed, Property Disclosure |
| Electric Circuit Breaker(s) | Tax ID 39612312463 |

† The remarks published on this webpage originate from Listed By William Kell of Kell and Company via the NNEREN IDX Program and do not represent the views and opinions of Coldwell Banker Hickok & Boardman. Coldwell Banker Hickok & Boardman Realty cannot be held responsible for possible violations of copyright resulting from the posting of any data from the NNEREN IDX Program.

 Back to Search Results
Back to Search Results










