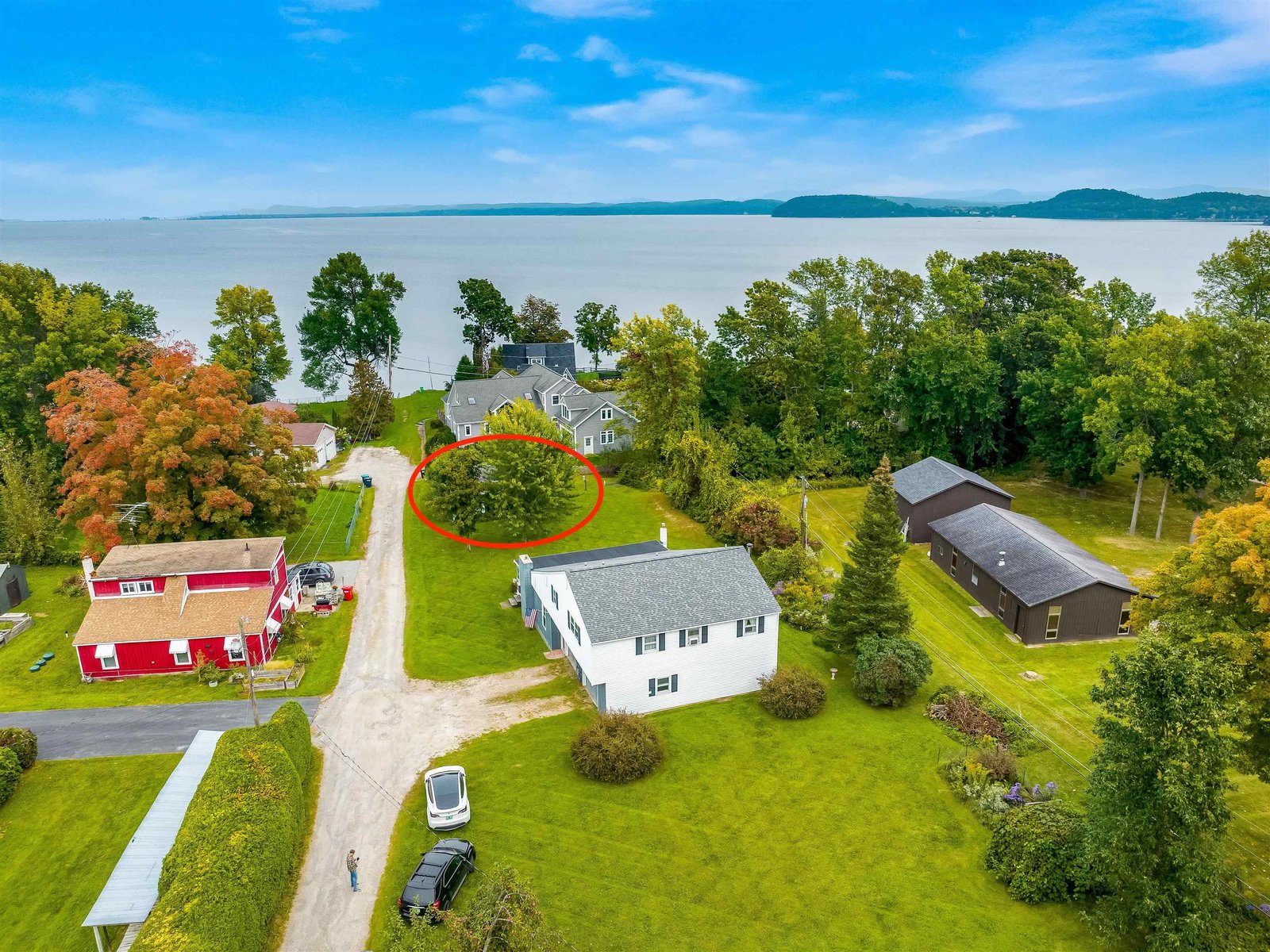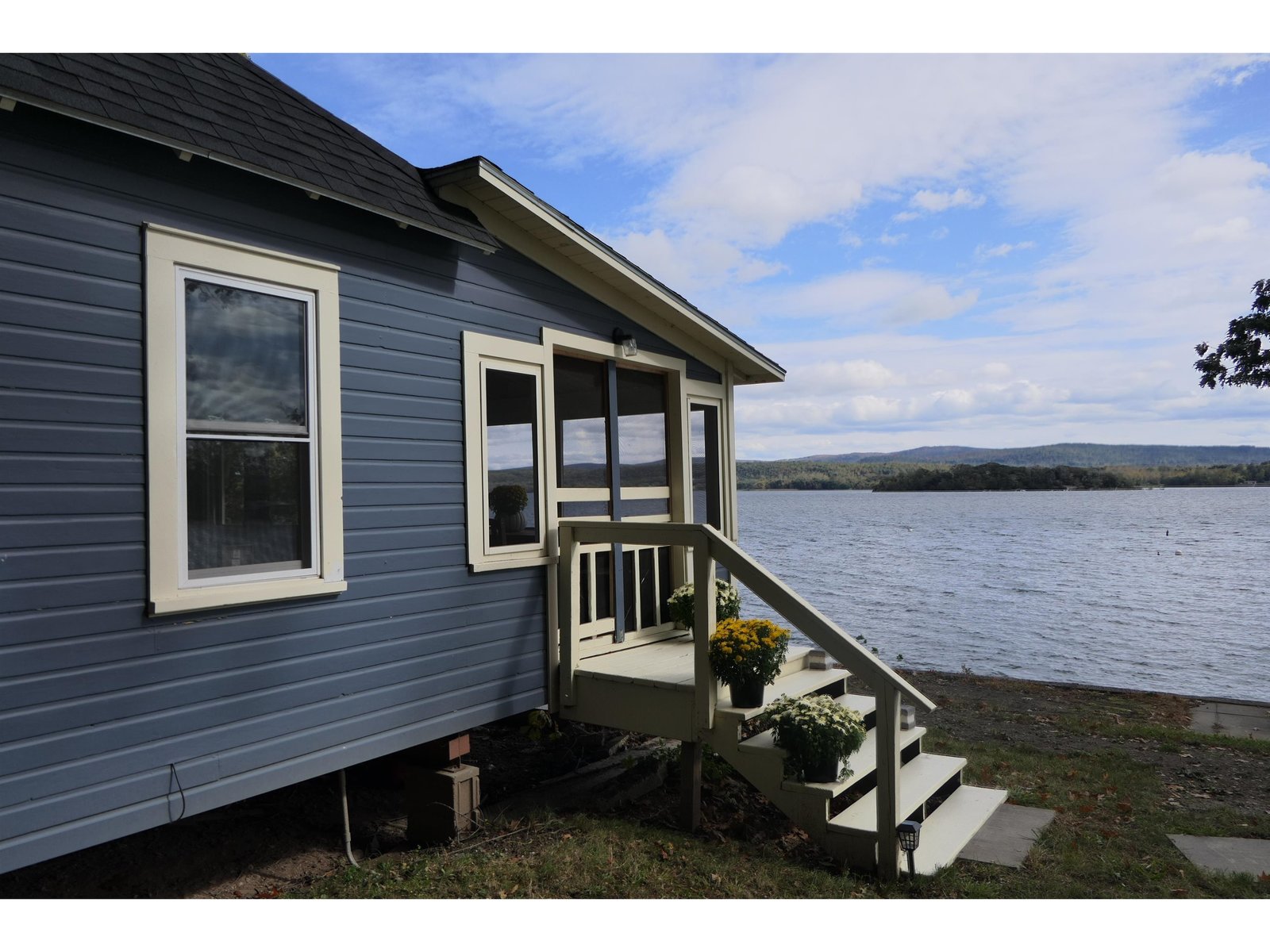Sold Status
$225,000 Sold Price
House Type
3 Beds
2 Baths
1,230 Sqft
Sold By RE/MAX North Professionals
Similar Properties for Sale
Request a Showing or More Info

Call: 802-863-1500
Mortgage Provider
Mortgage Calculator
$
$ Taxes
$ Principal & Interest
$
This calculation is based on a rough estimate. Every person's situation is different. Be sure to consult with a mortgage advisor on your specific needs.
Grand Isle County
Pardon our appearance as this ranch home nears completion of its extensive renovations & upgrades. This home has been transformed w/ just a few items to be done (see list in non-public remarks). Home features its own sep. Master suite w/ updated bath, 2 additional bedrooms, an office/study, 2nd updated full bath. Both ba's have newly tiled floors. Kitchen is fully remodeled w/ new cabinets, a suite of new Samsung Stainless appliances, new flooring & light fixtures. Handsome, refinished oak hardwood flrs found in LR, front hall, 2 brs & study. LR fireplace is not functional (option to place wood burning stove in fireplace at cost of approx. $2500). Numerous energy upgrades incl. all New Pella windows & Pella slider on 1st flr, new front dr, 3 of 4 windows new in bsmnt, many new LED light fixtures, new electric heat pump, hot water heater w/ remote, uses approx. 60% less energy than pure electric counterpart, addt'l blown-in insulation in main attic. Lg. unfinished basement area w/ high ceilings has more new features: High-tech water treatment system w/ reverse osmosis, Dry basement system w/ lifetime warranty from VT Concrete Cutting* & a new electrical panel w/ many wiring upgrades. Possible finished basement room options: ~11' x 10'(~110 sq ft) ~$4800 or, 11' x 25'(~275 sq ft.) ~$7500. Exterior: new vinyl siding, 2 new decks, southern exposure, spacious back meadow, pastoral, seasonal lake & mountain views, & deeded lake access-CLA. *VCC to return to tweak system-11-2 †
Property Location
Property Details
| Sold Price $225,000 | Sold Date Dec 28th, 2018 | |
|---|---|---|
| List Price $229,900 | Total Rooms 6 | List Date Sep 28th, 2018 |
| MLS# 4721116 | Lot Size 0.780 Acres | Taxes $2,456 |
| Type House | Stories 1 | Road Frontage |
| Bedrooms 3 | Style Ranch | Water Frontage |
| Full Bathrooms 2 | Finished 1,230 Sqft | Construction No, Existing |
| 3/4 Bathrooms 0 | Above Grade 1,230 Sqft | Seasonal No |
| Half Bathrooms 0 | Below Grade 0 Sqft | Year Built 1969 |
| 1/4 Bathrooms 0 | Garage Size Car | County Grand Isle |
| Interior FeaturesKitchen/Dining, Primary BR w/ BA |
|---|
| Equipment & AppliancesMicrowave, Washer, Dishwasher, Range-Electric, Dryer, Stove - Electric, , Forced Air |
| Living Room 17x12, 1st Floor | Kitchen/Dining 22x10, 1st Floor | Primary Bedroom 15x11, 1st Floor |
|---|---|---|
| Bedroom 12x10, 1st Floor | Bedroom 12x9, 1st Floor | Office/Study 10x10, 1st Floor |
| ConstructionWood Frame |
|---|
| BasementInterior, Interior Stairs, Stairs - Interior |
| Exterior FeaturesDeck |
| Exterior Vinyl | Disability Features |
|---|---|
| Foundation Block | House Color Gray |
| Floors Ceramic Tile, Hardwood, Laminate, Other | Building Certifications |
| Roof Shingle-Architectural | HERS Index |
| DirectionsI-89 to exit 17. West Route 2 towards Islands. left at blinking light on Rt. 314/Ferry Rd., 1.3 miles, House on left. #135. |
|---|
| Lot Description, Country Setting, Rural Setting |
| Garage & Parking , , Driveway |
| Road Frontage | Water Access |
|---|---|
| Suitable Use | Water Type |
| Driveway Crushed/Stone | Water Body |
| Flood Zone Unknown | Zoning RES |
| School District Grand Isle School District | Middle Folsom Ed. and Community Ctr |
|---|---|
| Elementary Folsom Comm Ctr | High Choice |
| Heat Fuel Oil | Excluded |
|---|---|
| Heating/Cool None | Negotiable |
| Sewer Septic | Parcel Access ROW |
| Water Shared, Drilled Well, Reverse Osmosis, Purifier/Soft | ROW for Other Parcel |
| Water Heater Electric | Financing |
| Cable Co | Documents Deed, Septic Report |
| Electric Circuit Breaker(s) | Tax ID 60318910347 |

† The remarks published on this webpage originate from Listed By David Porteous of RE/MAX North Professionals via the NNEREN IDX Program and do not represent the views and opinions of Coldwell Banker Hickok & Boardman. Coldwell Banker Hickok & Boardman Realty cannot be held responsible for possible violations of copyright resulting from the posting of any data from the NNEREN IDX Program.

 Back to Search Results
Back to Search Results










