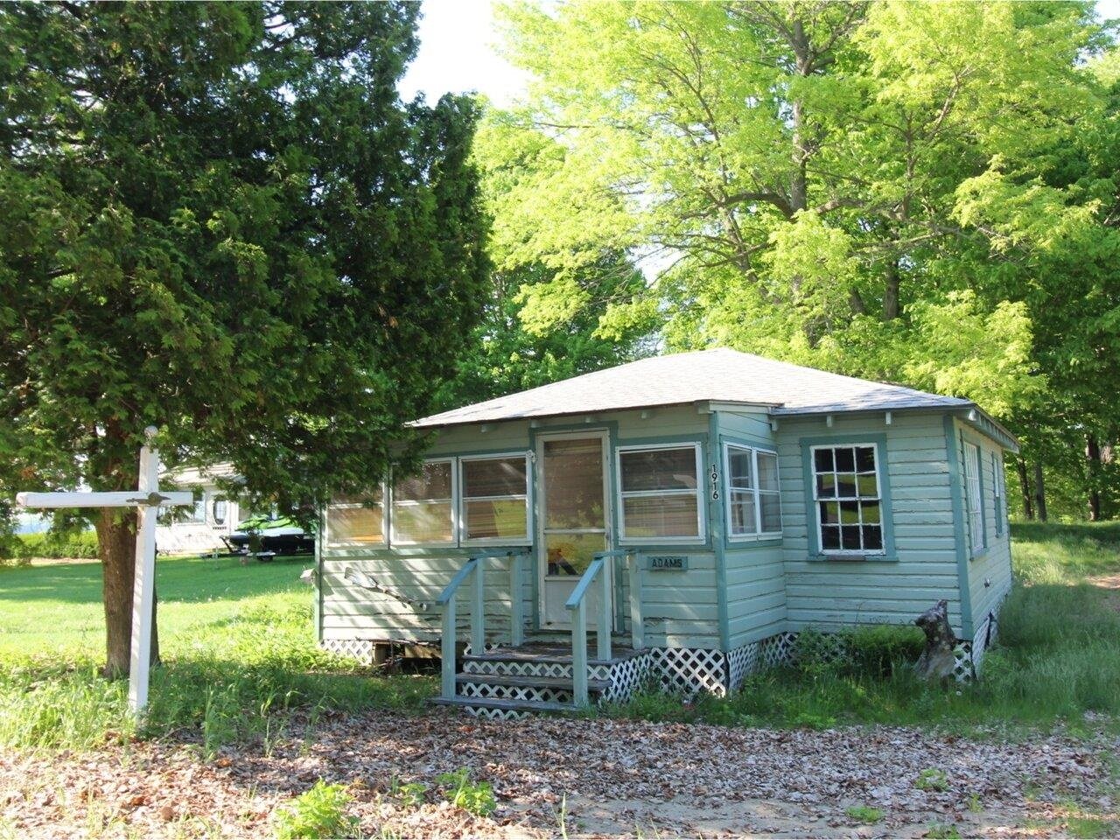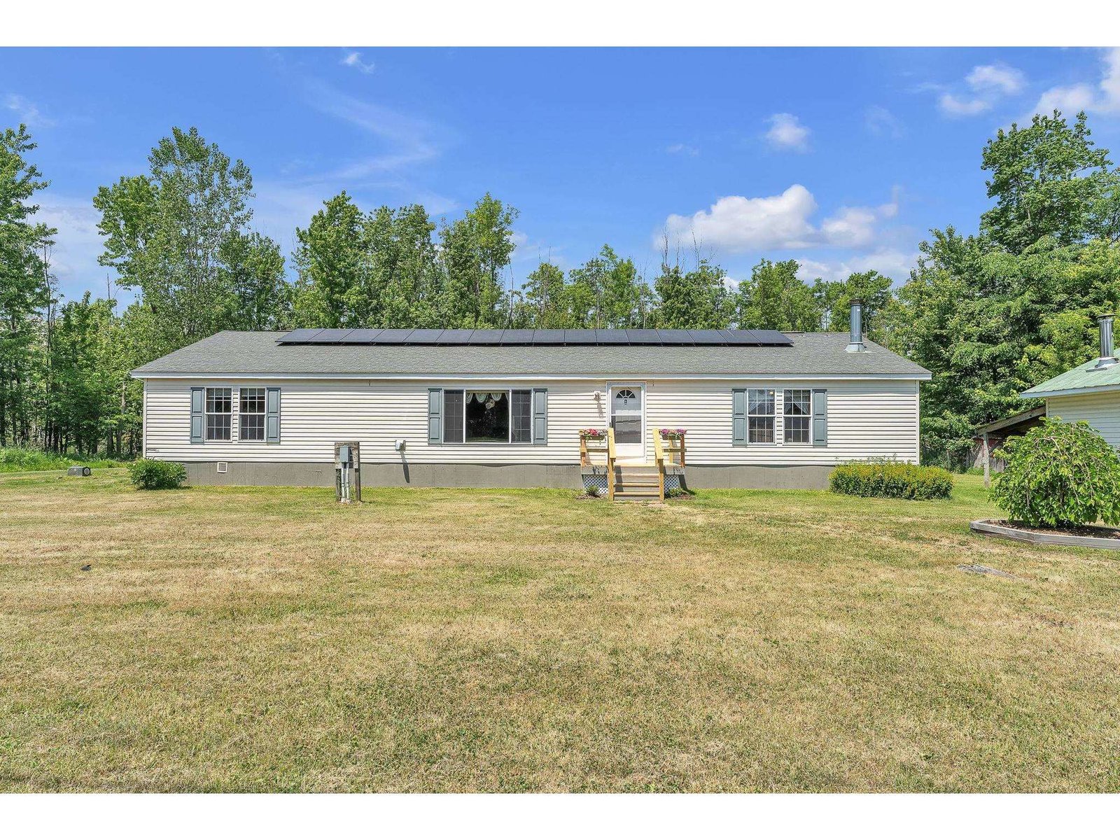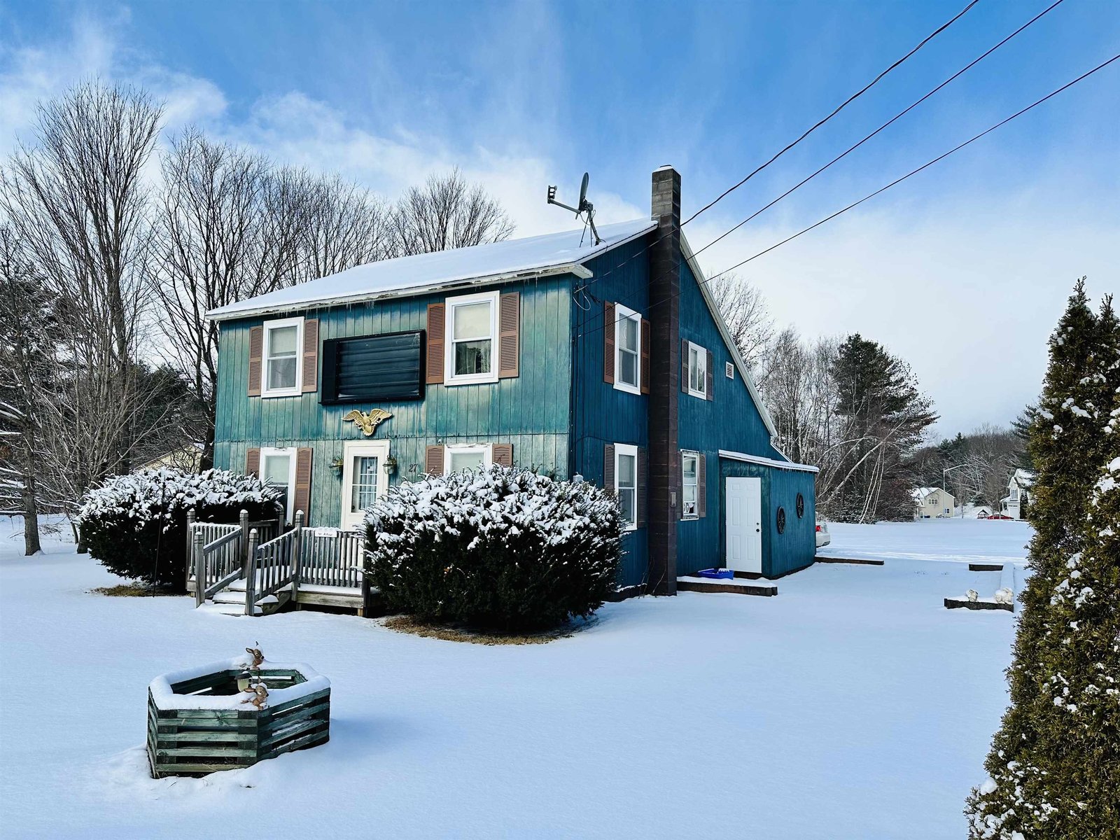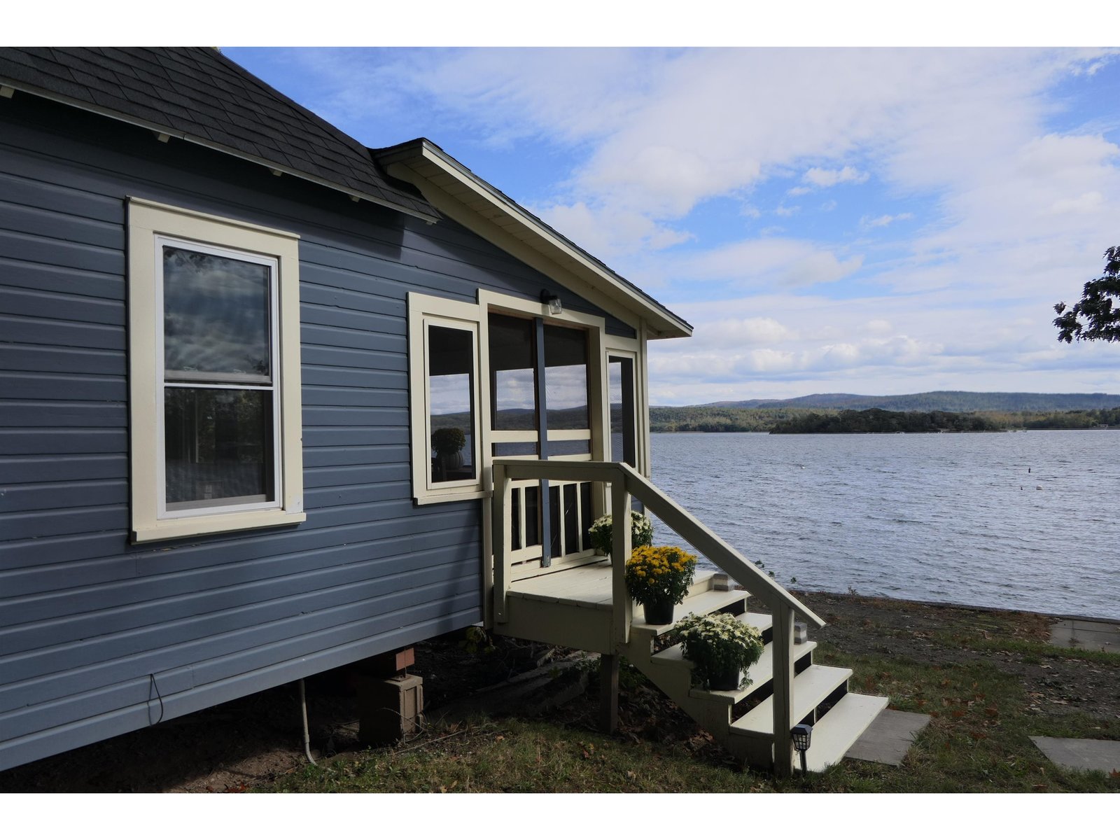Sold Status
$245,000 Sold Price
House Type
4 Beds
2 Baths
1,728 Sqft
Sold By KW Vermont
Similar Properties for Sale
Request a Showing or More Info

Call: 802-863-1500
Mortgage Provider
Mortgage Calculator
$
$ Taxes
$ Principal & Interest
$
This calculation is based on a rough estimate. Every person's situation is different. Be sure to consult with a mortgage advisor on your specific needs.
Grand Isle County
PRICE REDUCED! Enjoy beautiful Lake and Mountain views to the West from your new kitchen, living, and dining room, and front bedroom in this fully renovated spacious home on almost 1 acre of flat land all w/Deeded Lake Access! NEW IN THE OPEN CONCEPT INTERIOR: Lighting, new Kitchen, flooring including Bamboo in the living room/carpet, and tiling, paint, Stainless appliances including frig w/water & icemaker, hardware, ceiling fans, lower level bath including marble top & tiling, full daylight basement & entranced lower level , new 1st floor full bath w/ tiled shower, interior doors, entirely new Heat System w/a Well McClain furnace. NEW FOR THE EXTERIOR OF THIS HOME: Vinyl siding, exterior doors, driveway, front porch, plumbing, most new Tyvec, windows (some approx. 10 years), footing drain, landscaping elements, and new well pump. The roof is approx. 10 years old. This home offers a large yard and lots of sunlight; come see it to fully appreciate what this home has to offer. †
Property Location
Property Details
| Sold Price $245,000 | Sold Date Nov 2nd, 2016 | |
|---|---|---|
| List Price $250,000 | Total Rooms 7 | List Date Feb 15th, 2016 |
| MLS# 4471386 | Lot Size 0.960 Acres | Taxes $3,842 |
| Type House | Stories 1 | Road Frontage 100 |
| Bedrooms 4 | Style Contemporary, Raised Ranch | Water Frontage |
| Full Bathrooms 1 | Finished 1,728 Sqft | Construction Existing |
| 3/4 Bathrooms 1 | Above Grade 864 Sqft | Seasonal No |
| Half Bathrooms 0 | Below Grade 864 Sqft | Year Built 1966 |
| 1/4 Bathrooms 0 | Garage Size 0 Car | County Grand Isle |
| Interior FeaturesSmoke Det-Hdwired w/Batt, Smoke Det-Hardwired, Kitchen/Dining, Laundry Hook-ups, 1st Floor Laundry, Dining Area, Ceiling Fan, Primary BR with BA, Walk-in Closet, Kitchen/Living, 1 Stove, Cable Internet, DSL |
|---|
| Equipment & AppliancesMicrowave, Range-Electric, Refrigerator, CO Detector, Smoke Detector |
| Kitchen 11'8 x 18'4, 1st Floor | Dining Room 14'2 x 11'8, 1st Floor | Living Room 11'8 x 14'7, Basement |
|---|---|---|
| Utility Room 13' x 5'8, Basement | Primary Bedroom 11'4 x 12'4, Basement | Bedroom 11'7 x 10, 1st Floor |
| Bedroom 11'5 x 10'5, 1st Floor | Bedroom 11' x 14'2, Basement |
| ConstructionWood Frame, Existing |
|---|
| BasementWalkout, Interior Stairs, Other, Finished |
| Exterior FeaturesShed |
| Exterior Vinyl | Disability Features |
|---|---|
| Foundation Concrete | House Color cream |
| Floors Vinyl, Carpet, Ceramic Tile, Hardwood, Marble | Building Certifications |
| Roof Shingle-Asphalt | HERS Index |
| DirectionsI-89 to exit 17. West Route 2 towards Islands approx 11 miles, left at blinking light on Rt 314/Ferry Road. House on left |
|---|
| Lot DescriptionLake Rights, Level, Lake View, Mountain View, Country Setting, Rural Setting |
| Garage & Parking 6+ Parking Spaces, None |
| Road Frontage 100 | Water Access |
|---|---|
| Suitable UseNot Applicable | Water Type |
| Driveway Gravel | Water Body |
| Flood Zone Unknown | Zoning Residential |
| School District Grand Isle School District | Middle Folsom Ed. and Community Ctr |
|---|---|
| Elementary Folsom Comm Ctr | High Choice |
| Heat Fuel Gas-LP/Bottle | Excluded |
|---|---|
| Heating/Cool None, Stove, Hot Water | Negotiable |
| Sewer 1000 Gallon, Private, Septic, Leach Field | Parcel Access ROW No |
| Water Drilled Well | ROW for Other Parcel No |
| Water Heater Electric, Owned | Financing Conventional |
| Cable Co Dish | Documents Deed |
| Electric 100 Amp | Tax ID 60318910350 |

† The remarks published on this webpage originate from Listed By Robin Shover of KW Vermont via the NNEREN IDX Program and do not represent the views and opinions of Coldwell Banker Hickok & Boardman. Coldwell Banker Hickok & Boardman Realty cannot be held responsible for possible violations of copyright resulting from the posting of any data from the NNEREN IDX Program.

 Back to Search Results
Back to Search Results










