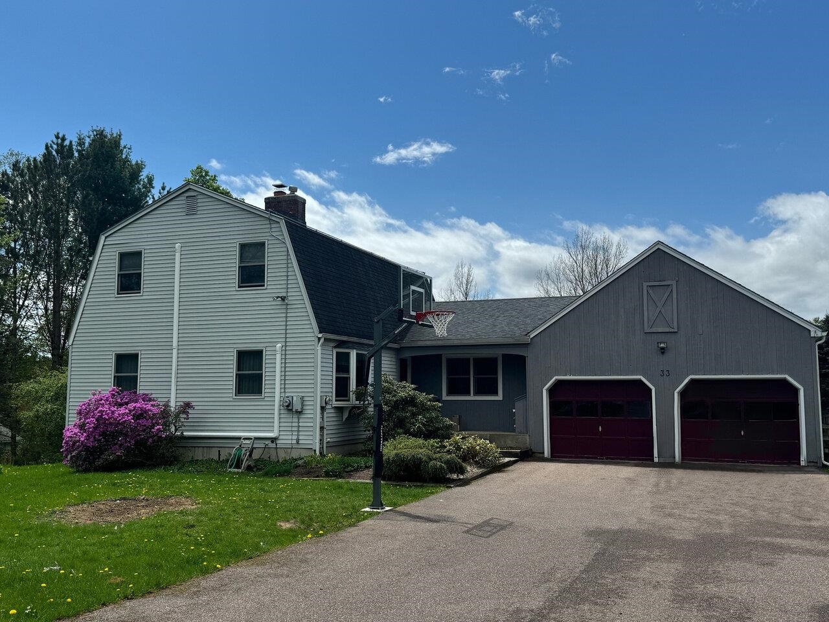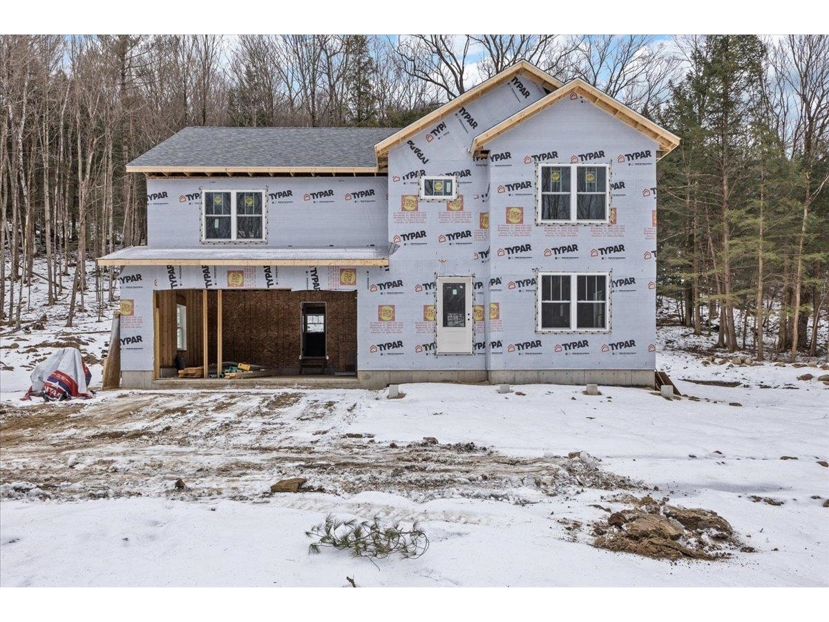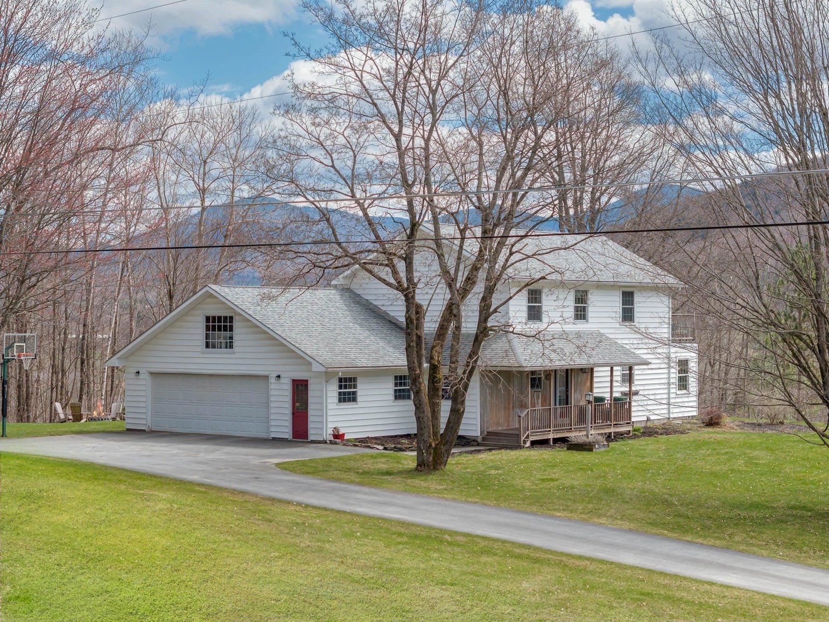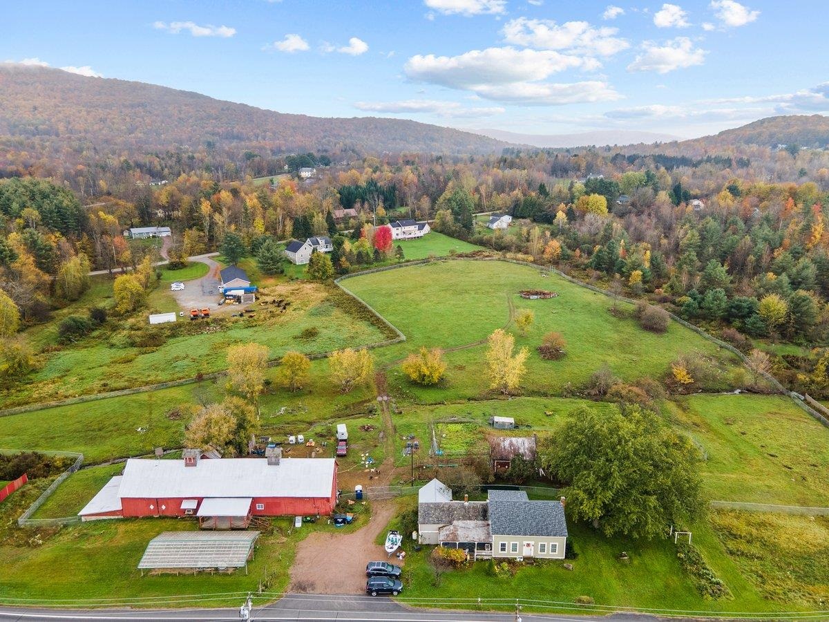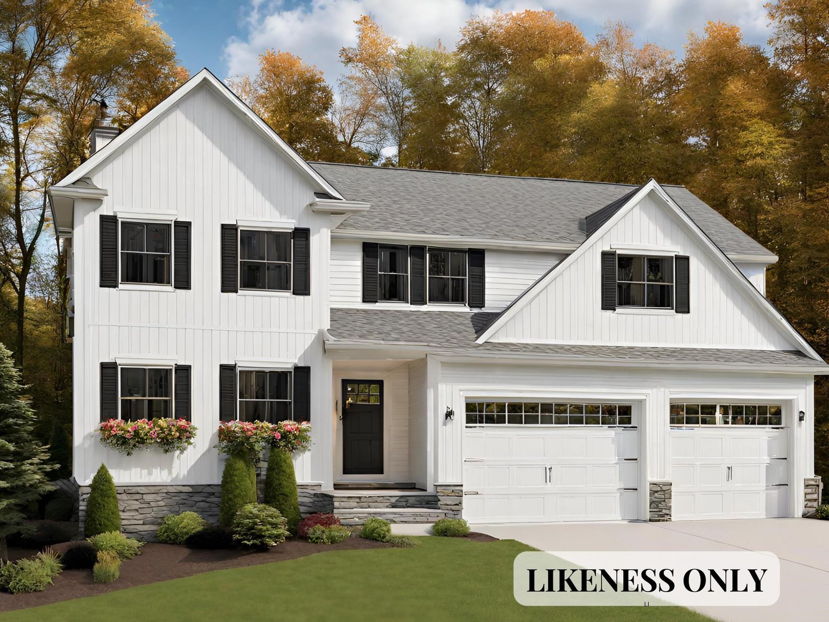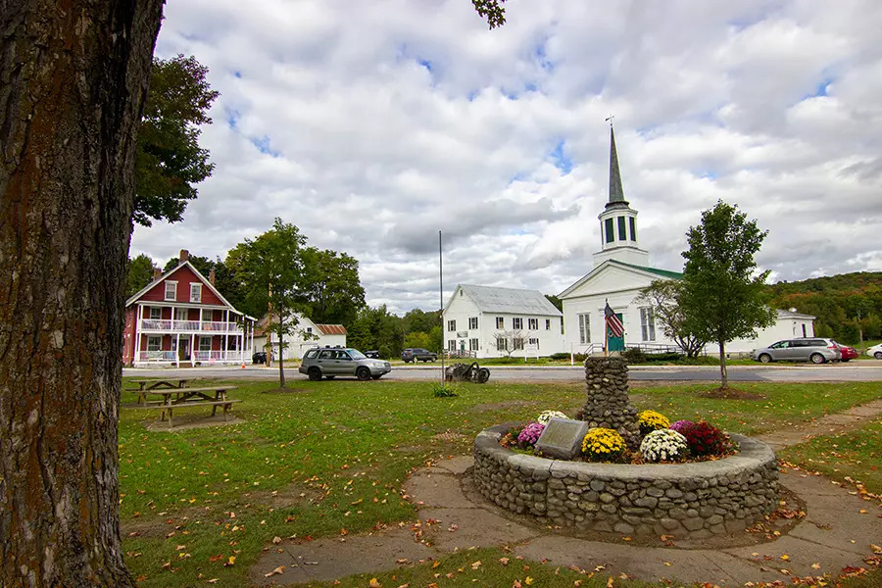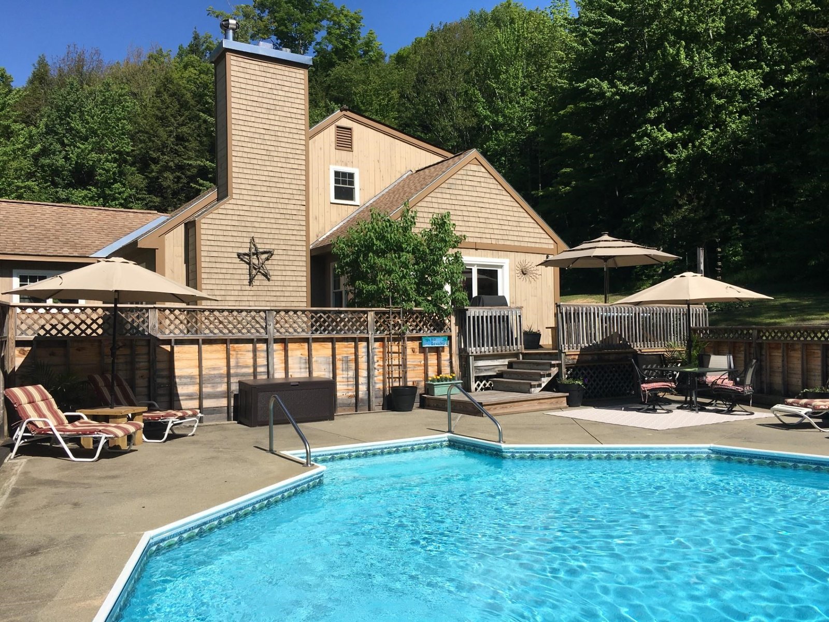Sold Status
$775,000 Sold Price
House Type
4 Beds
3 Baths
2,700 Sqft
Sold By KW Vermont
Similar Properties for Sale
Request a Showing or More Info

Call: 802-863-1500
Mortgage Provider
Mortgage Calculator
$
$ Taxes
$ Principal & Interest
$
This calculation is based on a rough estimate. Every person's situation is different. Be sure to consult with a mortgage advisor on your specific needs.
Underhill
Private 4 BD/3 BA Updated Contemporary Cape w/2,700 +/- fin. sq. ft, 11.3 +/- AC w/inground heated pool & oversized garage w/framed-in apartment space! Quiet neighborhood on a dead-end town-maintained road. 1st floor Master suite w/slider to garden-view deck & bath w/two shower head, tiled steam shower! Updated kitchen w/Corian countertops, Viking range top, tile floor & sun-soaked dining room overlooking the deck & in-ground pool entertainment area. Sunken living room w/floor-to-ceiling wood-burning fieldstone fireplace. Laundry room; full bath & a 2nd bedroom. Formal entry w/weathered barnboard wainscoting. Upstairs, loft gathering area featuring gas-fired stone fireplace & 2nd level deck. Down the hall: office, two more bedrooms & a full bath. Basement: pool table room, workshop, storage & mechanicals. Heat pump HW heater, backup woodstove. A backup generator is outside. Pool entertainment area is completely private from the road and neighbors. Detached garage offers two 14-foot tall bays, one heated. Upstairs is framed for one-bedroom apt w/loft area. Two sliders lead to the south-facing deck. Dedicated electrical services for garage and upstairs space. Yard features outbuildings, flower & garden beds, fruit bushes & trees, grape vines, firepit areas. Mostly wooded lot - tap some maples, hike/bike/ski your own trails. Top-rated schools, close to skiing, amenities. Easy commute to Burlington or St. Albans area and a range of recreational options. †
Property Location
Property Details
| Sold Price $775,000 | Sold Date Jul 24th, 2023 | |
|---|---|---|
| List Price $849,900 | Total Rooms 9 | List Date May 2nd, 2023 |
| MLS# 4950859 | Lot Size 11.300 Acres | Taxes $9,809 |
| Type House | Stories 1 3/4 | Road Frontage 250 |
| Bedrooms 4 | Style Contemporary, Cape | Water Frontage |
| Full Bathrooms 2 | Finished 2,700 Sqft | Construction No, Existing |
| 3/4 Bathrooms 1 | Above Grade 2,700 Sqft | Seasonal No |
| Half Bathrooms 0 | Below Grade 0 Sqft | Year Built 1979 |
| 1/4 Bathrooms 0 | Garage Size 2 Car | County Chittenden |
| Interior FeaturesAttic - Hatch/Skuttle, Cathedral Ceiling, Dining Area, Fireplace - Gas, Fireplace - Wood, In-Law/Accessory Dwelling, Kitchen Island, Primary BR w/ BA, Natural Light, Natural Woodwork, Skylight, Walk-in Closet, Laundry - 1st Floor |
|---|
| Equipment & AppliancesCook Top-Electric, Refrigerator, Dishwasher, Wall Oven, Microwave, Dehumidifier, Stove-Wood, Generator - Standby, Wood Stove |
| Kitchen 12 X 13, 1st Floor | Dining Room 18 X 10, 1st Floor | Living Room 15 X 13, 1st Floor |
|---|---|---|
| Primary BR Suite 17 X 15, 1st Floor | Bedroom 13 X 11, 1st Floor | Family Room 19 X 16, 2nd Floor |
| Bedroom 17 X 12, 2nd Floor | Bedroom 13 X 12, 2nd Floor | Office/Study 11 X 9, 2nd Floor |
| Foyer 13 X 12, 1st Floor | Laundry Room 10 X 7, 1st Floor |
| ConstructionWood Frame |
|---|
| BasementInterior, Unfinished, Concrete, Sump Pump, Interior Stairs, Exterior Access |
| Exterior FeaturesBalcony, Garden Space, Pool - In Ground, Shed |
| Exterior Vertical, Wood Siding | Disability Features |
|---|---|
| Foundation Block, Poured Concrete | House Color |
| Floors Vinyl, Slate/Stone, Carpet, Ceramic Tile, Hardwood, Manufactured | Building Certifications |
| Roof Standing Seam, Shingle-Asphalt | HERS Index |
| DirectionsRoute 15 to Underhill, continue East, 4.4 miles past the Jericho Market. Left on to Daudelin Road. House is on the right. From intersection of rte 104 and rte 15 in Cambridge, 6 miles on rte 15 West. Right on to Daudelin Road. House on the right. Sign. |
|---|
| Lot Description, Sloping, Wooded, Secluded, Country Setting |
| Garage & Parking Detached, Heated |
| Road Frontage 250 | Water Access |
|---|---|
| Suitable Use | Water Type |
| Driveway Gravel | Water Body |
| Flood Zone No | Zoning Rural Residential |
| School District Mount Mansfield USD 17 | Middle Browns River Middle USD #17 |
|---|---|
| Elementary Underhill Central School | High Mt. Mansfield USD #17 |
| Heat Fuel Electric, Gas-LP/Bottle, Wood, Oil | Excluded |
|---|---|
| Heating/Cool None, Multi Zone, Electric, Stove - Wood | Negotiable Pool Table |
| Sewer Septic, Leach Field | Parcel Access ROW |
| Water Drilled Well | ROW for Other Parcel |
| Water Heater Electric | Financing |
| Cable Co | Documents Town Permit, Deed, Town Permit |
| Electric Generator, Circuit Breaker(s) | Tax ID 66020910146 |

† The remarks published on this webpage originate from Listed By Donald Foote of Blue Spruce Realty, Inc. via the NNEREN IDX Program and do not represent the views and opinions of Coldwell Banker Hickok & Boardman. Coldwell Banker Hickok & Boardman Realty cannot be held responsible for possible violations of copyright resulting from the posting of any data from the NNEREN IDX Program.

 Back to Search Results
Back to Search Results