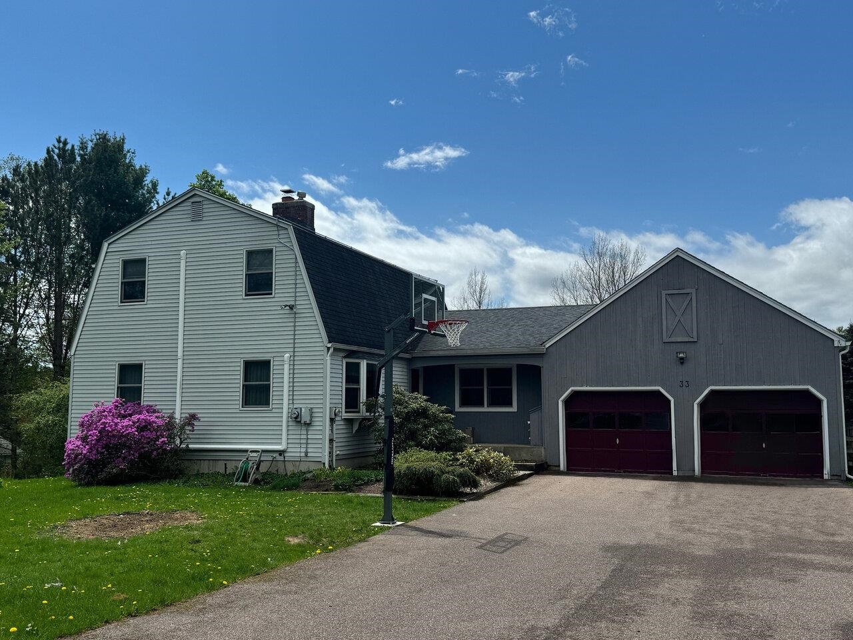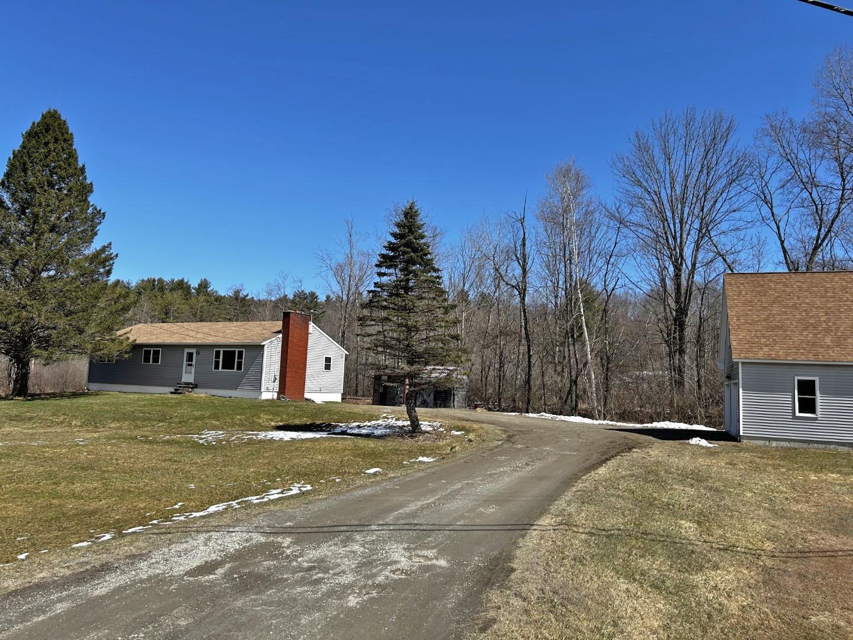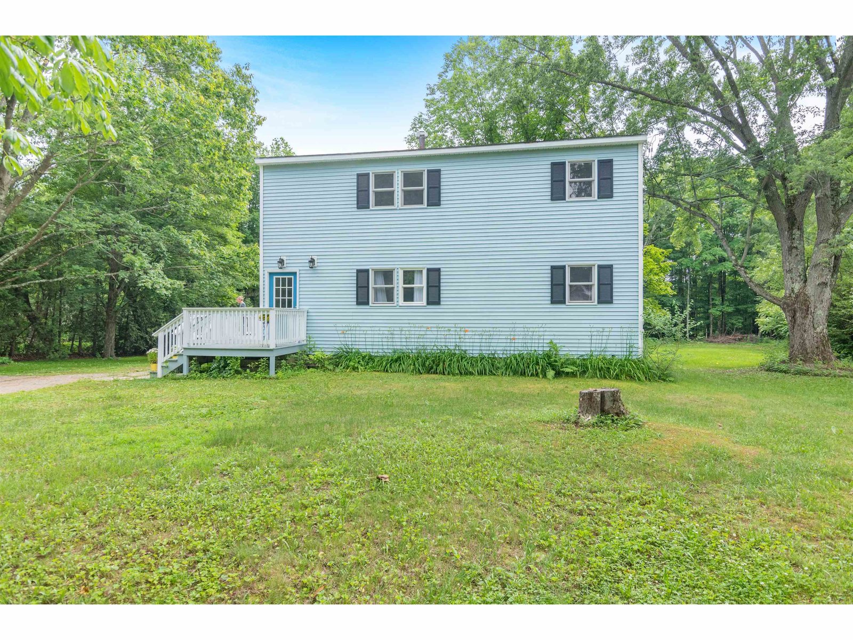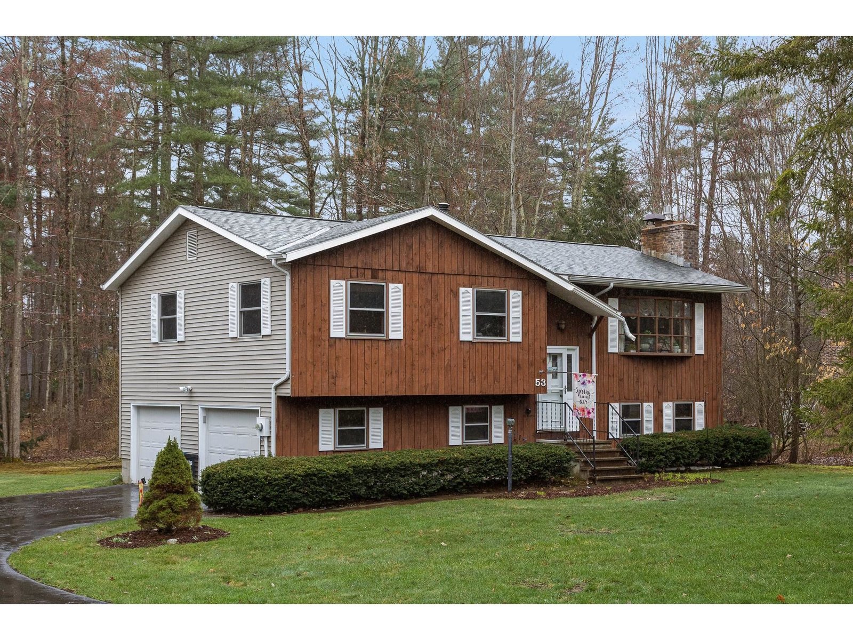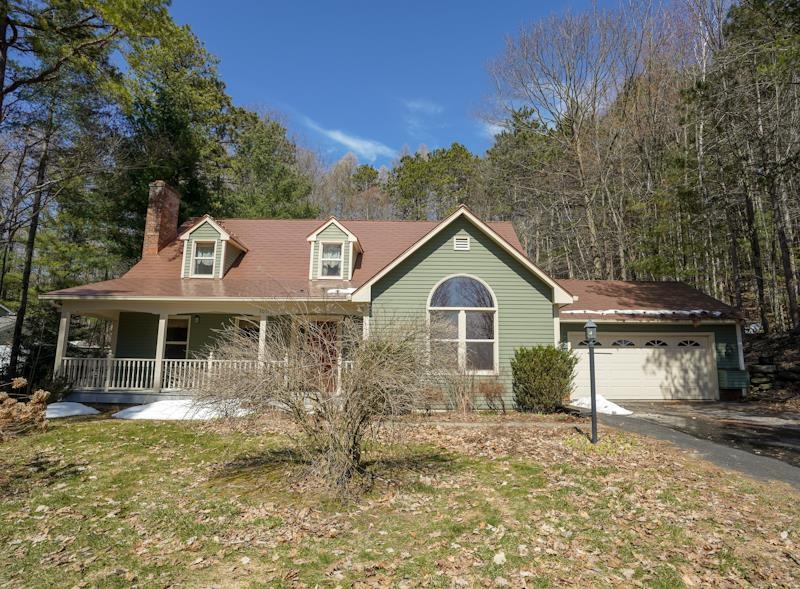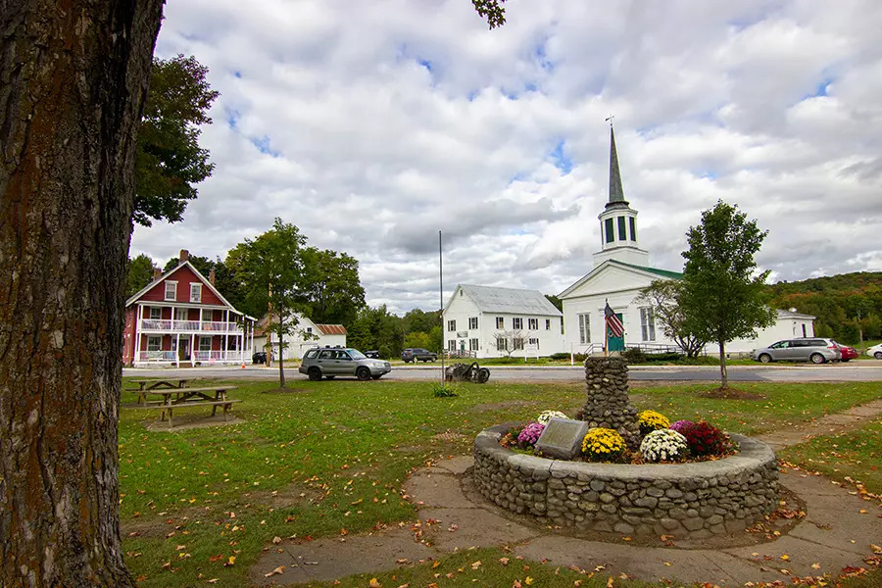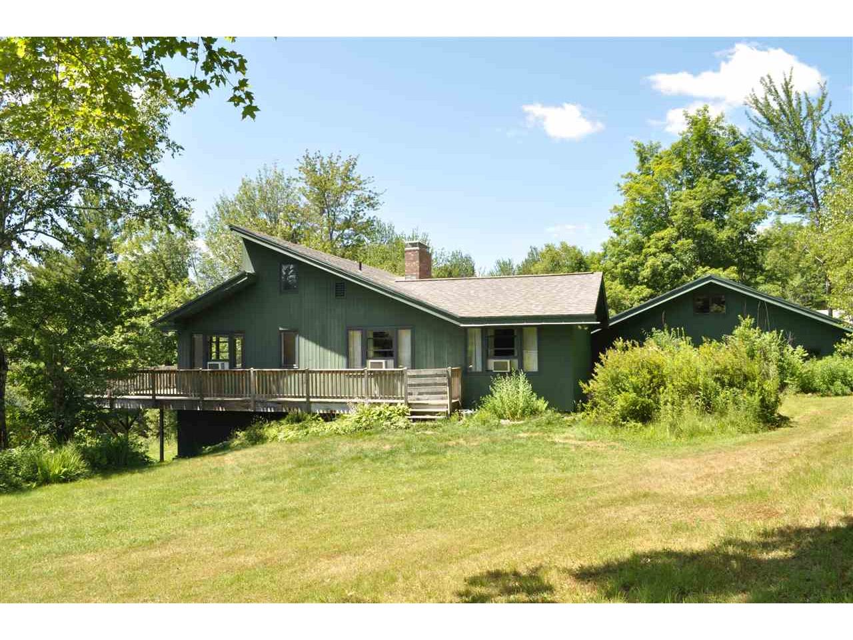Sold Status
$463,750 Sold Price
House Type
3 Beds
2 Baths
2,373 Sqft
Sold By
Similar Properties for Sale
Request a Showing or More Info

Call: 802-863-1500
Mortgage Provider
Mortgage Calculator
$
$ Taxes
$ Principal & Interest
$
This calculation is based on a rough estimate. Every person's situation is different. Be sure to consult with a mortgage advisor on your specific needs.
Underhill
A spectacularly set country sanctuary, our 53 acre parcel provides wonderful privacy and our hillside contemporary has Camel’s Hump views. The living room with hardwood floors opens out on to the full-length deck. Relax with your coffee and watch the sunrise from either the deck or living room with two-story stone chimney piece and gas heater, great windows and cathedral ceiling. The kitchen with new tile countertops and pot rack opens into the living room to also take advantage of the view! 3 bedrooms up, 2 with hardwood floors, all with 6-panel wood doors, and 3/4 bath. The lower level features a walkout family room with Hearthstone woodstove and lots of built-ins. The library with a full wall bookcase and the den give extra living space for an office or crafts. Full bath down as well as laundry and storage. Three-car garage plus an amazing 28’x48’ post and beam two-story barn built in 2008. Enjoy the fenced garden with raised beds, garden shed, blueberry bushes, timber woods with trails, wood shed and stream, as well as the wildlife and nature that surround you! †
Property Location
Property Details
| Sold Price $463,750 | Sold Date Oct 29th, 2018 | |
|---|---|---|
| List Price $475,000 | Total Rooms 9 | List Date Jul 20th, 2018 |
| MLS# 4707877 | Lot Size 53.000 Acres | Taxes $7,718 |
| Type House | Stories 2 | Road Frontage |
| Bedrooms 3 | Style Ranch, Contemporary | Water Frontage |
| Full Bathrooms 1 | Finished 2,373 Sqft | Construction No, Existing |
| 3/4 Bathrooms 1 | Above Grade 1,398 Sqft | Seasonal No |
| Half Bathrooms 0 | Below Grade 975 Sqft | Year Built 1985 |
| 1/4 Bathrooms 0 | Garage Size 3 Car | County Chittenden |
| Interior FeaturesCathedral Ceiling, Ceiling Fan, Dining Area, Hearth, Kitchen/Living, Laundry Hook-ups, Living/Dining, Natural Light, Natural Woodwork, Wood Stove Hook-up, Laundry - 1st Floor |
|---|
| Equipment & AppliancesRefrigerator, Range-Gas, Dishwasher, Washer, Dryer, CO Detector, CO Detector, Smoke Detectr-Batt Powrd, Smoke Detectr-Hard Wired, Stove-Gas, Stove-Wood, Gas Heat Stove, Wood Stove, Stove - Wood |
| Family Room 17'6"x19', 1st Floor | Living Room 17'6"x19'6", 1st Floor | Kitchen 12'6"x11'6", 1st Floor |
|---|---|---|
| Bedroom 15'6"x11'6", 1st Floor | Bedroom 11'6"x11'6", 1st Floor | Bedroom 9'6"x15'6", 1st Floor |
| Library 14'x11', Basement | Den 15'6"x10, Basement | Mudroom 9'6"x5'6", 1st Floor |
| ConstructionWood Frame |
|---|
| BasementWalkout, Climate Controlled, Interior Stairs, Stairs - Interior |
| Exterior FeaturesBarn, Deck, Shed, Window Screens, Windows - Double Pane |
| Exterior Wood | Disability Features 1st Floor 3/4 Bathrm, Kitchen w/5 ft Diameter, Hard Surface Flooring, Kitchen w/5 Ft. Diameter |
|---|---|
| Foundation Poured Concrete | House Color Green |
| Floors Slate/Stone, Carpet, Ceramic Tile, Hardwood | Building Certifications |
| Roof Shingle-Architectural | HERS Index |
| DirectionsLower English Settlement to Hedgehog Hill Road to end. |
|---|
| Lot DescriptionYes, Country Setting, Rural Setting |
| Garage & Parking Detached, Auto Open, Driveway, 6+ Parking Spaces, Parking Spaces 6+ |
| Road Frontage | Water Access |
|---|---|
| Suitable UseMaple Sugar, Land:Pasture, Horse/Animal Farm | Water Type |
| Driveway Gravel | Water Body |
| Flood Zone No | Zoning Residential |
| School District Chittenden East | Middle Browns River Middle USD #17 |
|---|---|
| Elementary Underhill Central School | High Mt. Mansfield USD #17 |
| Heat Fuel Gas-LP/Bottle | Excluded |
|---|---|
| Heating/Cool Other, Circuit Breaker(s), Hot Water, Baseboard | Negotiable |
| Sewer 1000 Gallon, Septic, Concrete, Leach Field - Conventionl, Septic | Parcel Access ROW No |
| Water Infrared Light, Dug Well | ROW for Other Parcel Yes |
| Water Heater Domestic, Gas-Lp/Bottle, Off Boiler | Financing |
| Cable Co | Documents Survey, Property Disclosure |
| Electric Circuit Breaker(s) | Tax ID 660-209-10246 |

† The remarks published on this webpage originate from Listed By Nancy Jenkins of Nancy Jenkins Real Estate via the NNEREN IDX Program and do not represent the views and opinions of Coldwell Banker Hickok & Boardman. Coldwell Banker Hickok & Boardman Realty cannot be held responsible for possible violations of copyright resulting from the posting of any data from the NNEREN IDX Program.

 Back to Search Results
Back to Search Results