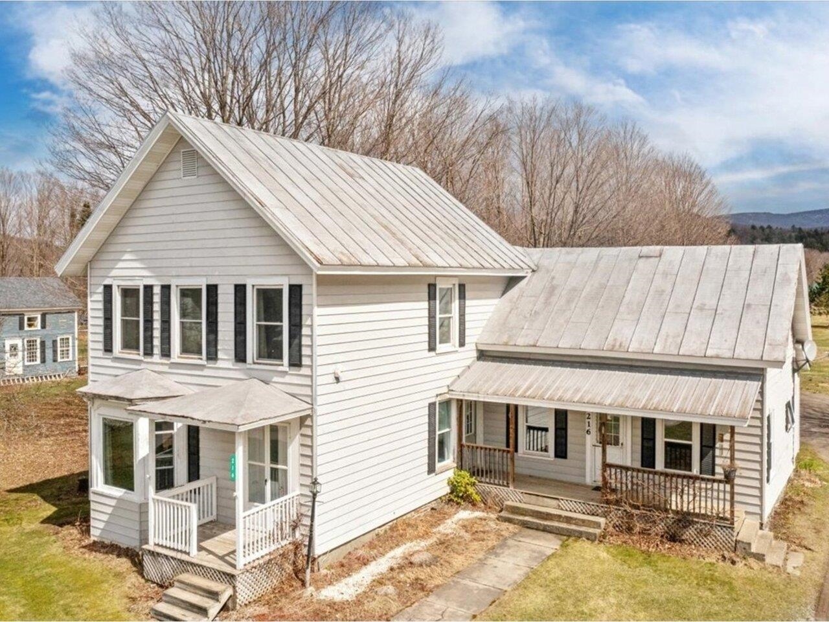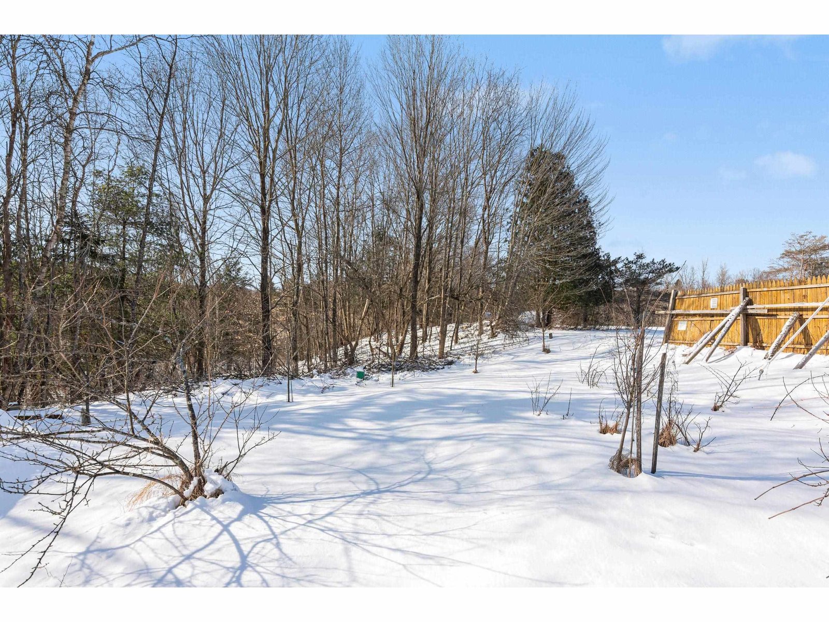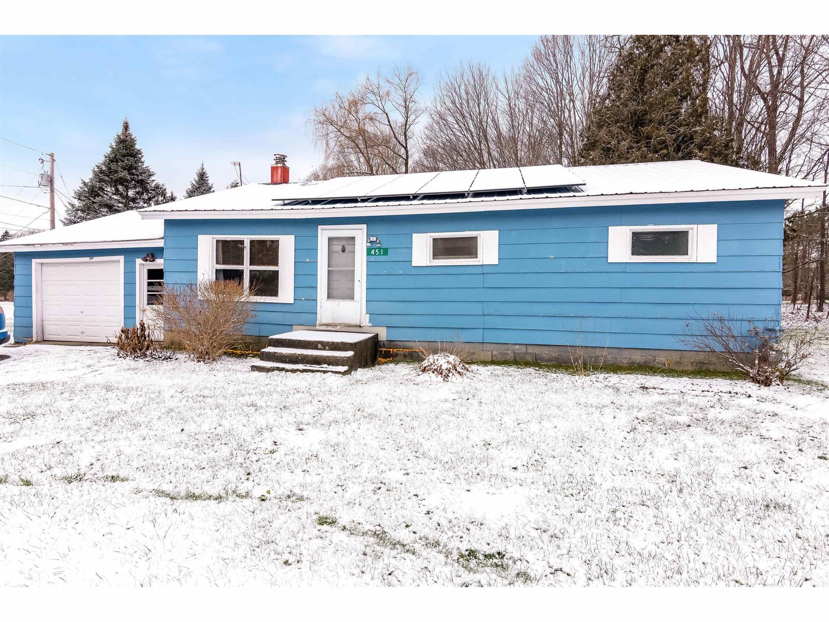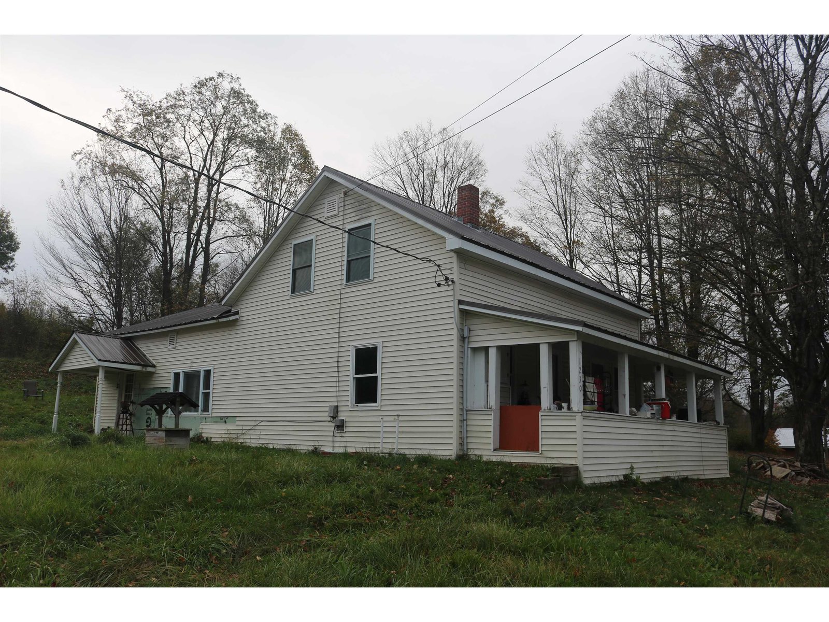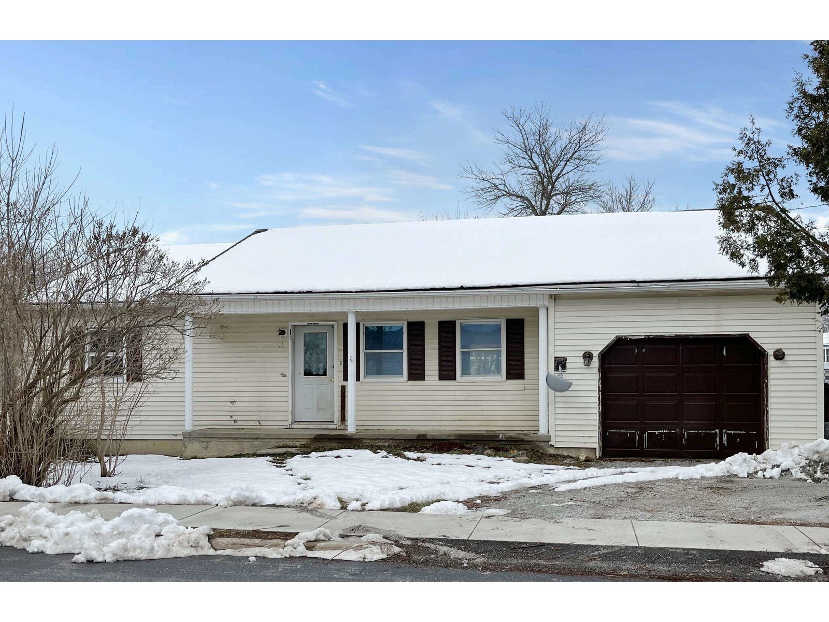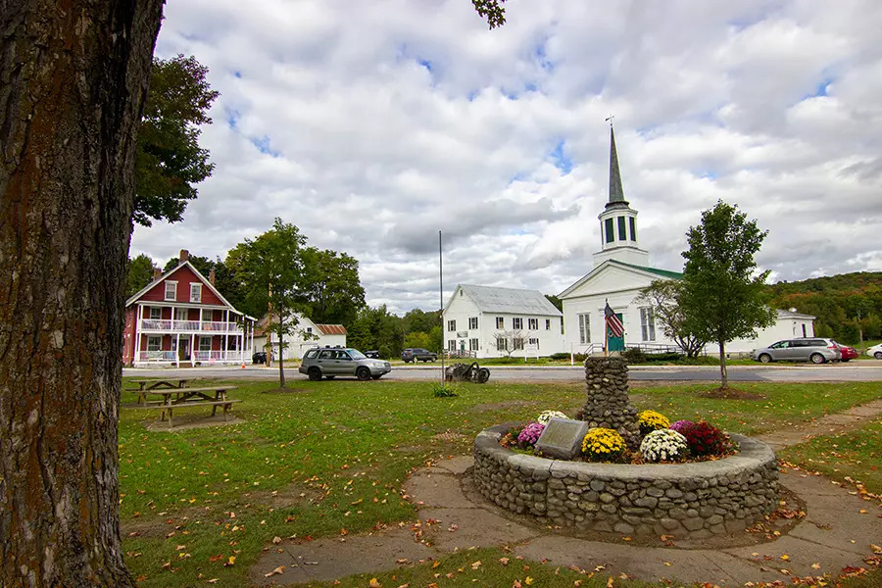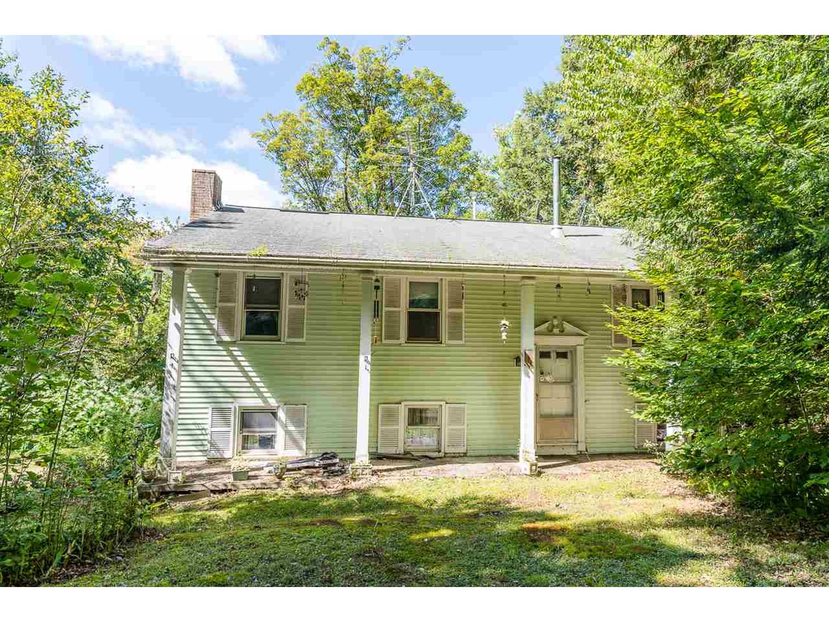Sold Status
$127,500 Sold Price
House Type
3 Beds
2 Baths
1,866 Sqft
Sold By Nancy Jenkins Real Estate
Similar Properties for Sale
Request a Showing or More Info

Call: 802-863-1500
Mortgage Provider
Mortgage Calculator
$
$ Taxes
$ Principal & Interest
$
This calculation is based on a rough estimate. Every person's situation is different. Be sure to consult with a mortgage advisor on your specific needs.
Underhill
Opportunity awaits with this raised ranch on 3 wooded acres bordering a small stream! Located in a private neighborhood with easy commute times to Essex and surrounding areas with recreation nearby this setting provides the best of both worlds. 3 bedroom, 2 bath, master bedroom with en-suite bath, finished den area with a brick hearth fireplace, multiple heat sources, back deck, lower level garage and a detached 2 car garage. Desirable schools and a great location. Bring your ingenuity and determination to polish this gem back to life! *Property is being sold “As Is”, agency and the sellers are making no representations or warranties, and have no knowledge of systems.* *Cash or Rehab/Construction Loan Likely Required* †
Property Location
Property Details
| Sold Price $127,500 | Sold Date Dec 18th, 2019 | |
|---|---|---|
| List Price $149,000 | Total Rooms 6 | List Date Sep 11th, 2019 |
| MLS# 4775904 | Lot Size 3.000 Acres | Taxes $4,853 |
| Type House | Stories 2 | Road Frontage |
| Bedrooms 3 | Style Raised Ranch | Water Frontage |
| Full Bathrooms 1 | Finished 1,866 Sqft | Construction No, Existing |
| 3/4 Bathrooms 1 | Above Grade 1,232 Sqft | Seasonal No |
| Half Bathrooms 0 | Below Grade 634 Sqft | Year Built 1970 |
| 1/4 Bathrooms 0 | Garage Size 3 Car | County Chittenden |
| Interior FeaturesCeiling Fan, Dining Area, Fireplace - Wood, Hearth, Kitchen/Dining, Primary BR w/ BA, Laundry - Basement |
|---|
| Equipment & Appliances, Antenna, Smoke Detector, Satellite Dish, Stove-Wood, Wood Stove |
| Kitchen/Dining 1st Floor | Living Room 1st Floor | Primary Bedroom 1st Floor |
|---|---|---|
| Bedroom 1st Floor | Bedroom 1st Floor | Den Basement |
| ConstructionWood Frame |
|---|
| BasementWalkout, Concrete, Partially Finished, Interior Stairs, Walkout |
| Exterior FeaturesDeck, Porch - Covered |
| Exterior Vinyl | Disability Features |
|---|---|
| Foundation Concrete, Block | House Color Green |
| Floors Laminate, Carpet, Hardwood | Building Certifications |
| Roof Shingle-Asphalt | HERS Index |
| DirectionsFrom Essex: RT 15 towards Underhill, Right onto Cloverdale Road (.1 miles), Bear Right to stay on Cloverdale (.2 miles), Property on Right, See Sign. |
|---|
| Lot Description, Wooded, Secluded, Country Setting, Rural Setting |
| Garage & Parking Detached, Direct Entry, Driveway, Garage, Off Street |
| Road Frontage | Water Access |
|---|---|
| Suitable Use | Water Type |
| Driveway Gravel | Water Body |
| Flood Zone Unknown | Zoning Residential |
| School District Chittenden East | Middle Browns River Middle USD #17 |
|---|---|
| Elementary Underhill Central School | High Mt. Mansfield USD #17 |
| Heat Fuel Electric, Gas-LP/Bottle, Wood | Excluded |
|---|---|
| Heating/Cool None, Electric, Direct Vent, Baseboard, Stove - Wood | Negotiable |
| Sewer Septic, Unknown | Parcel Access ROW |
| Water Unknown, Private | ROW for Other Parcel |
| Water Heater Gas-Lp/Bottle | Financing |
| Cable Co | Documents |
| Electric Circuit Breaker(s) | Tax ID 660-209-10091 |

† The remarks published on this webpage originate from Listed By Flex Realty Group of Flex Realty via the NNEREN IDX Program and do not represent the views and opinions of Coldwell Banker Hickok & Boardman. Coldwell Banker Hickok & Boardman Realty cannot be held responsible for possible violations of copyright resulting from the posting of any data from the NNEREN IDX Program.

 Back to Search Results
Back to Search Results