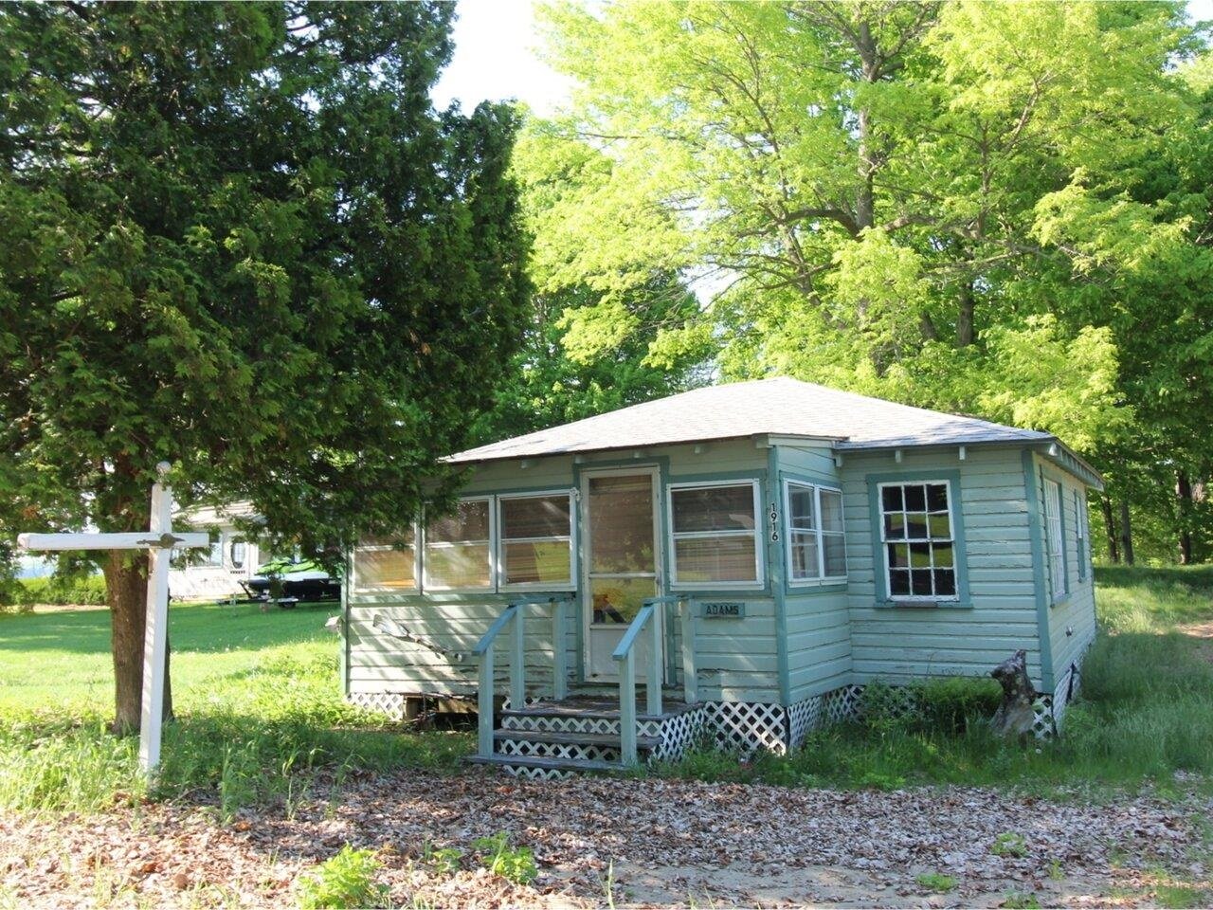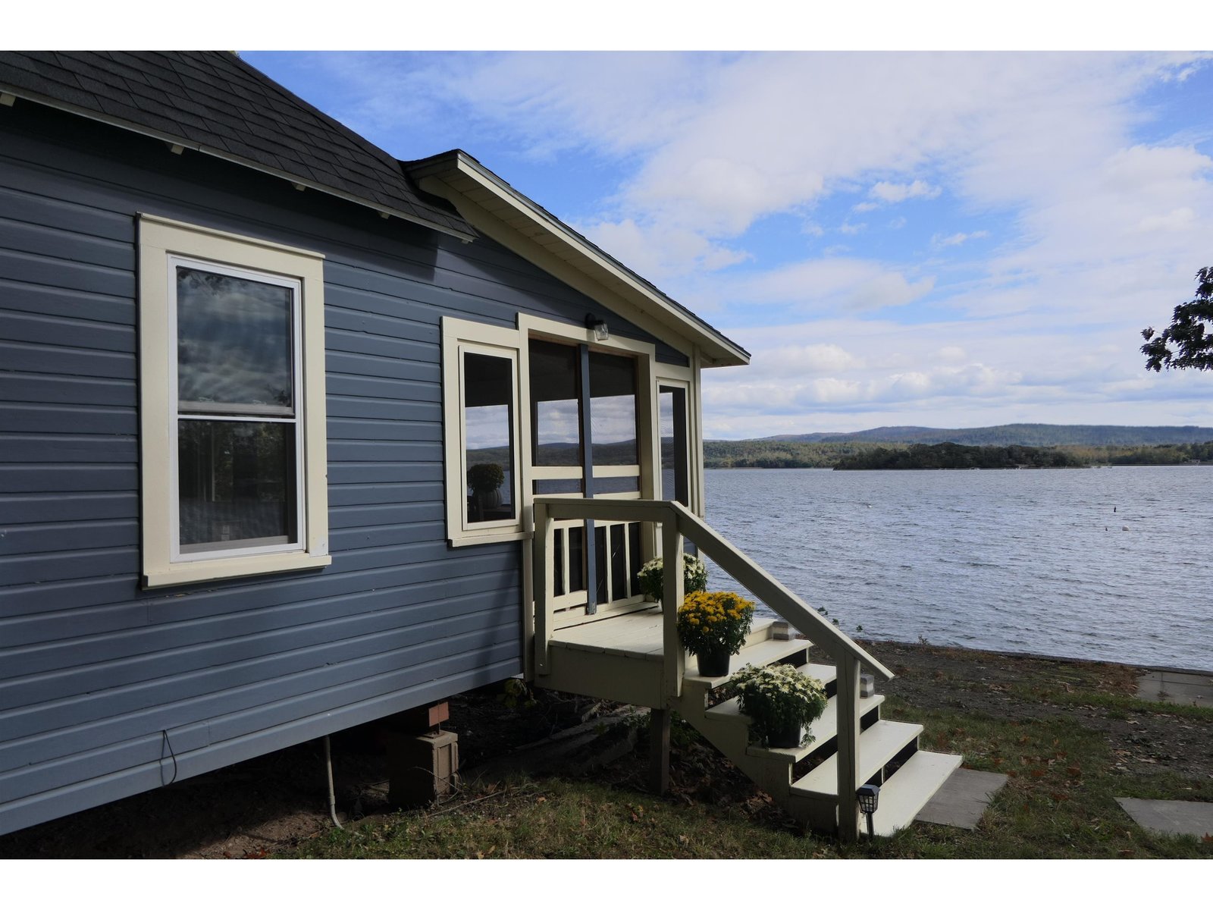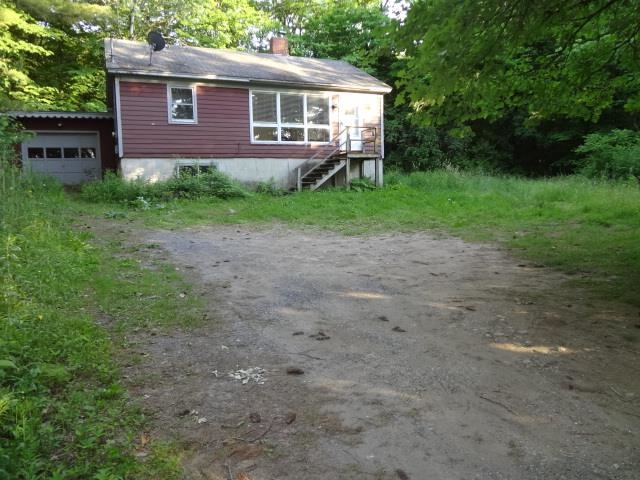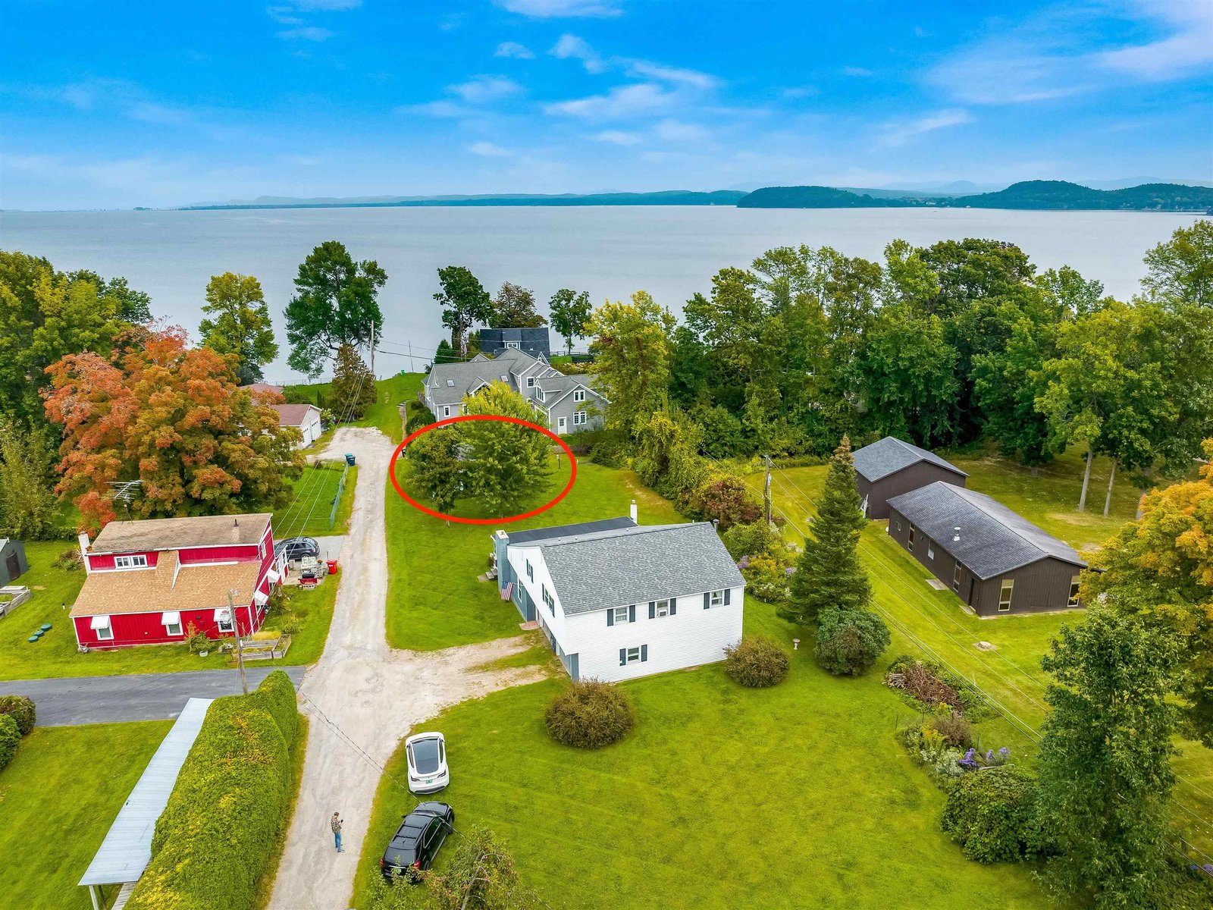Sold Status
$226,500 Sold Price
House Type
3 Beds
2 Baths
1,728 Sqft
Sold By Signature Properties of Vermont
Similar Properties for Sale
Request a Showing or More Info

Call: 802-863-1500
Mortgage Provider
Mortgage Calculator
$
$ Taxes
$ Principal & Interest
$
This calculation is based on a rough estimate. Every person's situation is different. Be sure to consult with a mortgage advisor on your specific needs.
Milton
Home with Acreage and Tons of Opportunity - Builder/Handyman Special!! Located on a massive 44+ acre lot in Milton this home started as a chalet before a second story and deck were designed and professionally built - now offering cathedral/vaulted ceilings, a master bedroom, full bath, and plenty of storage! Great open floor plan with some cleanup and cosmetic work needed allowing plenty of value to be added to the property for the right person willing to tackle a project and reap the benefits! Tons of privacy, character and appeal! Sit on the back deck and enjoy seasonal views and all of the serenity that comes with living on 44+ acres in Chittenden County! *Sold As Is* †
Property Location
Property Details
| Sold Price $226,500 | Sold Date Apr 28th, 2017 | |
|---|---|---|
| List Price $238,900 | Total Rooms 4 | List Date Feb 14th, 2017 |
| MLS# 4618038 | Lot Size 44.500 Acres | Taxes $4,267 |
| Type House | Stories 2 | Road Frontage 1554 |
| Bedrooms 3 | Style Chalet/A Frame, Contemporary | Water Frontage |
| Full Bathrooms 1 | Finished 1,728 Sqft | Construction No, Existing |
| 3/4 Bathrooms 1 | Above Grade 1,728 Sqft | Seasonal No |
| Half Bathrooms 0 | Below Grade 0 Sqft | Year Built 1990 |
| 1/4 Bathrooms 0 | Garage Size 0 Car | County Chittenden |
| Interior FeaturesNatural Woodwork, Living/Dining, 1st Floor Laundry, Cathedral Ceilings, Kitchen/Dining |
|---|
| Equipment & Appliances |
| ConstructionWood Frame |
|---|
| BasementSlab |
| Exterior FeaturesDeck |
| Exterior Wood, Vertical | Disability Features 1st Floor 3/4 Bathrm, 1st Floor Bedroom |
|---|---|
| Foundation None, Slab - Concrete | House Color Brown |
| Floors Vinyl, Laminate | Building Certifications |
| Roof Slate, Metal | HERS Index |
| DirectionsRoute 2 towards Islands, Right onto Bear Trap Rd. (2 miles), Bear right at fork to stay on Bear Trap Rd. (.4 miles), Left onto Sanderson Rd. (1.6 miles), Property on Left .3 miles past Mears Rd.- Long Driveway - See Sign. |
|---|
| Lot DescriptionMountain View, Wooded Setting, Wooded, Rural Setting |
| Garage & Parking Driveway |
| Road Frontage 1554 | Water Access |
|---|---|
| Suitable Use | Water Type |
| Driveway Gravel | Water Body |
| Flood Zone No | Zoning Residential |
| School District Milton Town | Middle Milton Jr High School |
|---|---|
| Elementary Milton Elementary School | High Milton Senior High School |
| Heat Fuel Gas-LP/Bottle | Excluded |
|---|---|
| Heating/Cool None, Radiant, Baseboard | Negotiable |
| Sewer Septic, Private | Parcel Access ROW |
| Water Drilled Well, Private | ROW for Other Parcel |
| Water Heater Domestic, Gas-Lp/Bottle | Financing |
| Cable Co | Documents Deed |
| Electric Circuit Breaker(s) | Tax ID 39612311444 |

† The remarks published on this webpage originate from Listed By Cathy Wood of Signature Properties of Vermont via the NNEREN IDX Program and do not represent the views and opinions of Coldwell Banker Hickok & Boardman. Coldwell Banker Hickok & Boardman Realty cannot be held responsible for possible violations of copyright resulting from the posting of any data from the NNEREN IDX Program.

 Back to Search Results
Back to Search Results










