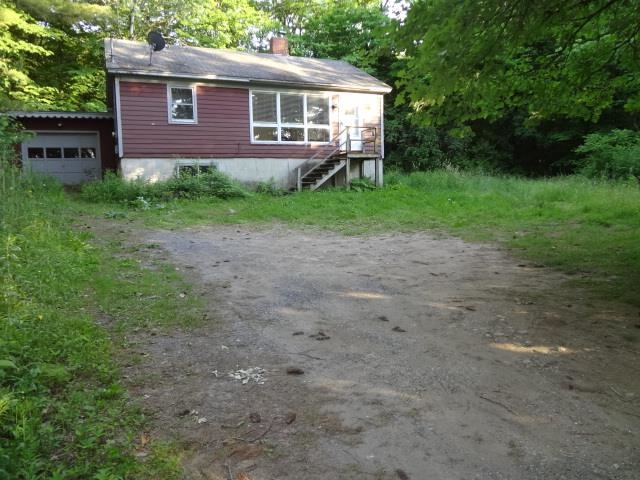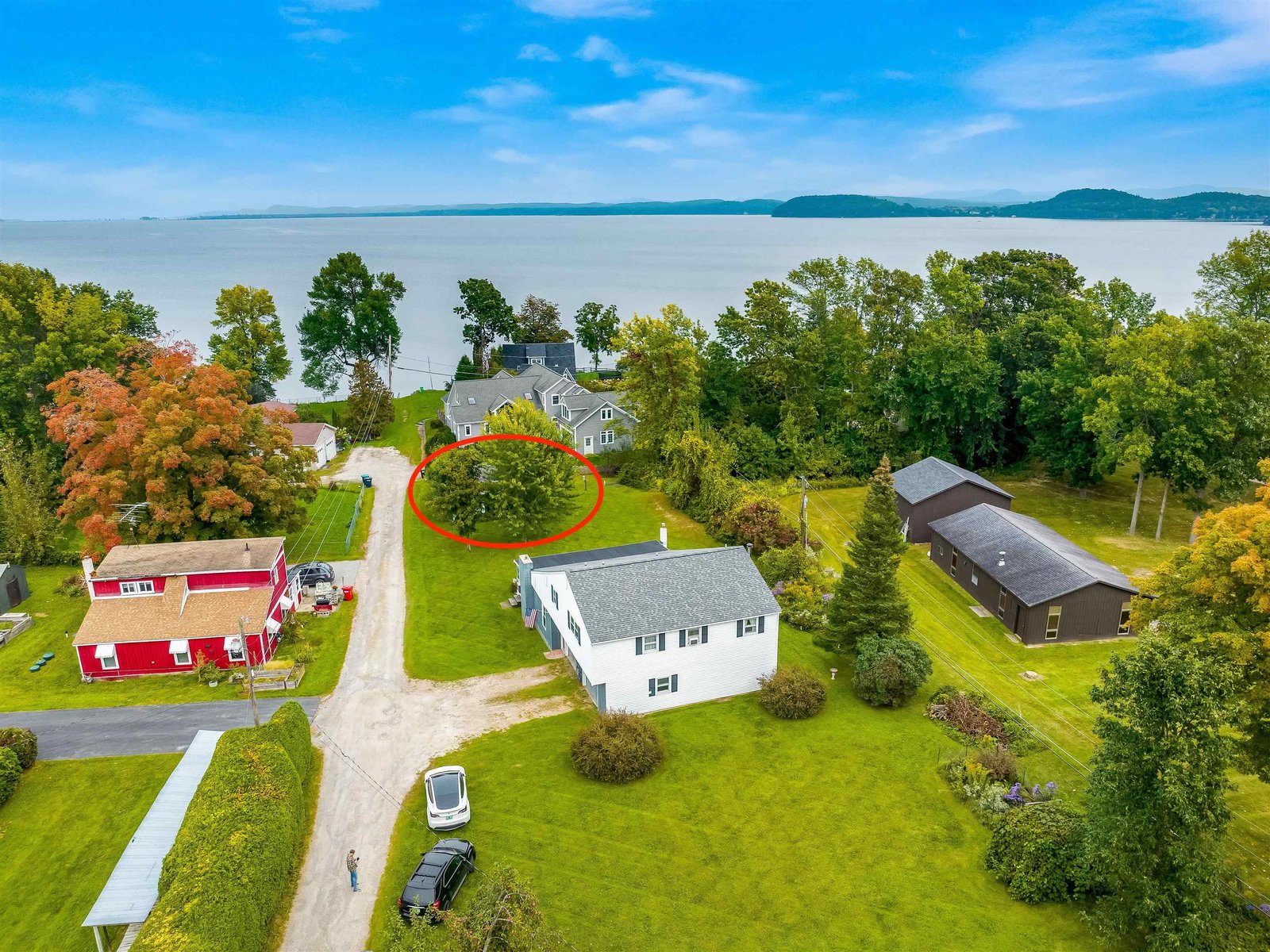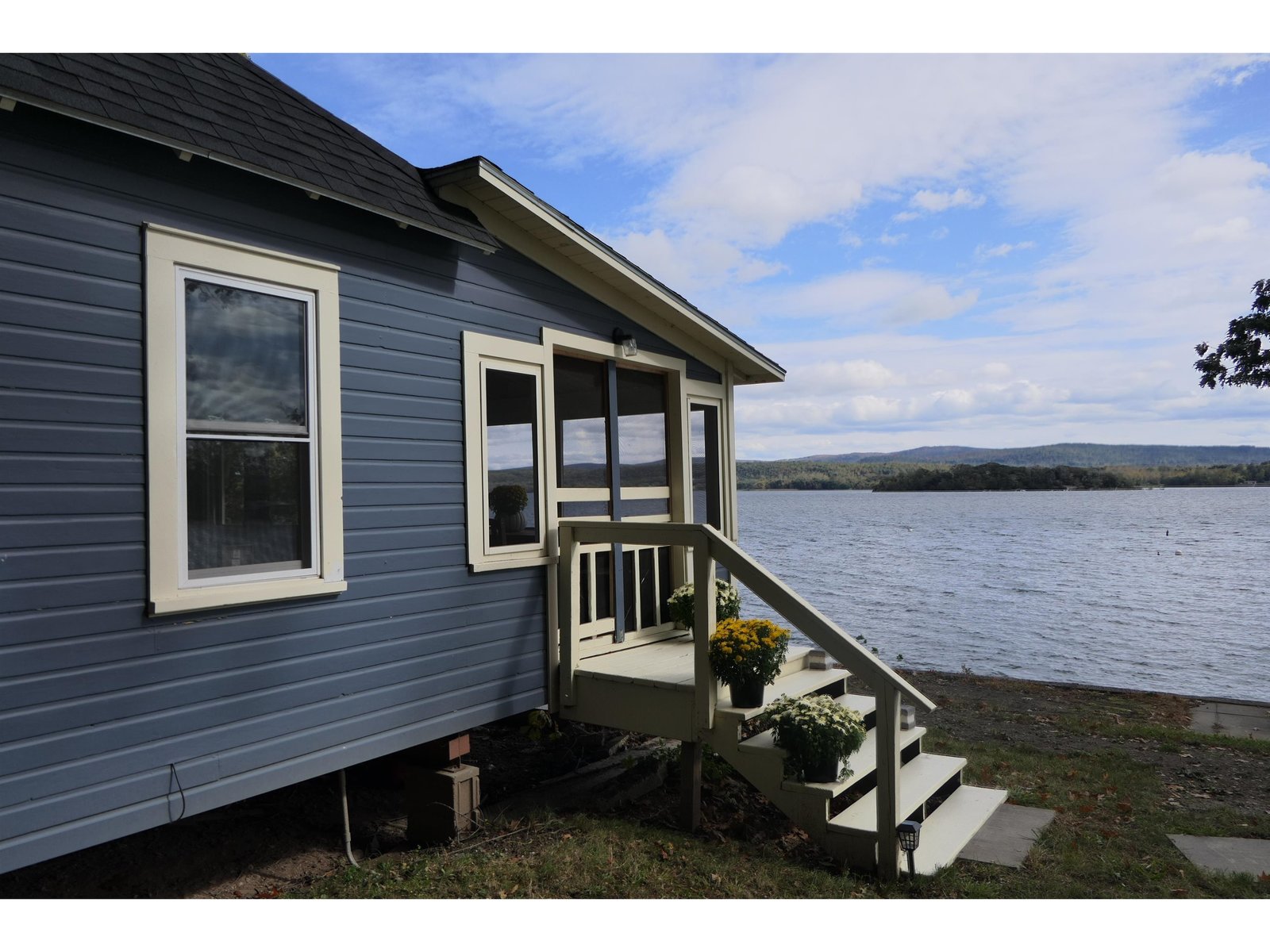Sold Status
$219,000 Sold Price
House Type
3 Beds
1 Baths
1,394 Sqft
Sold By Kell and Company
Similar Properties for Sale
Request a Showing or More Info

Call: 802-863-1500
Mortgage Provider
Mortgage Calculator
$
$ Taxes
$ Principal & Interest
$
This calculation is based on a rough estimate. Every person's situation is different. Be sure to consult with a mortgage advisor on your specific needs.
Milton
You'll love the "good bones" of this one-owner raised ranch in a convenient Milton location. With a detached two-car garage and gorgeous, spacious back yard, this home is everything a first time homebuyer could ask for! Beautiful oak flooring in the living room and all three bedrooms, open concept second floor, and tons of potential on the lower level. Enjoy the serenity of your backyard from your elevated deck! Enormous driveway and upstairs work area in the garage make this the ideal home for a business owner or part time tinkerer. This home has so many options for storage indoors and out! Public water and sewer and vinyl siding for peace of mind and energy-efficient Natural Gas heat! Come and make it your own! †
Property Location
Property Details
| Sold Price $219,000 | Sold Date Sep 24th, 2018 | |
|---|---|---|
| List Price $225,000 | Total Rooms 8 | List Date Jul 26th, 2018 |
| MLS# 4709216 | Lot Size 0.630 Acres | Taxes $4,029 |
| Type House | Stories 2 | Road Frontage 178 |
| Bedrooms 3 | Style Raised Ranch | Water Frontage |
| Full Bathrooms 1 | Finished 1,394 Sqft | Construction No, Existing |
| 3/4 Bathrooms 0 | Above Grade 920 Sqft | Seasonal No |
| Half Bathrooms 0 | Below Grade 474 Sqft | Year Built 1966 |
| 1/4 Bathrooms 0 | Garage Size 2 Car | County Chittenden |
| Interior FeaturesCeiling Fan |
|---|
| Equipment & AppliancesRefrigerator, Stove - Electric, , Forced Air |
| ConstructionWood Frame |
|---|
| BasementInterior, Finished |
| Exterior FeaturesDeck, Shed, Storage |
| Exterior Vinyl Siding | Disability Features |
|---|---|
| Foundation Concrete, Block | House Color Yellow |
| Floors Hardwood | Building Certifications |
| Roof Shingle-Asphalt | HERS Index |
| DirectionsTurn onto North road from Main street, fourth house on the left. |
|---|
| Lot DescriptionNo, Level |
| Garage & Parking Detached, Storage Above, On-Site |
| Road Frontage 178 | Water Access |
|---|---|
| Suitable Use | Water Type |
| Driveway Paved | Water Body |
| Flood Zone Unknown | Zoning tbd |
| School District NA | Middle |
|---|---|
| Elementary | High |
| Heat Fuel Gas-Natural | Excluded dust eater in garage workshop excluded, garage will be cleaned out prior to purchase |
|---|---|
| Heating/Cool None | Negotiable |
| Sewer Public | Parcel Access ROW |
| Water Public | ROW for Other Parcel |
| Water Heater Electric | Financing |
| Cable Co | Documents |
| Electric 100 Amp | Tax ID 396-123-11911 |

† The remarks published on this webpage originate from Listed By of Catamount Realty Group via the NNEREN IDX Program and do not represent the views and opinions of Coldwell Banker Hickok & Boardman. Coldwell Banker Hickok & Boardman Realty cannot be held responsible for possible violations of copyright resulting from the posting of any data from the NNEREN IDX Program.

 Back to Search Results
Back to Search Results










